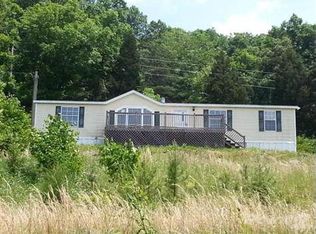Three Bedroom and one bath brick home with full unfinished basement and sunroom. sitting on nice lot with great views of farm. also property has 24x30 garage.
This property is off market, which means it's not currently listed for sale or rent on Zillow. This may be different from what's available on other websites or public sources.

