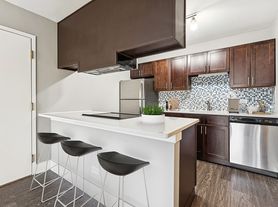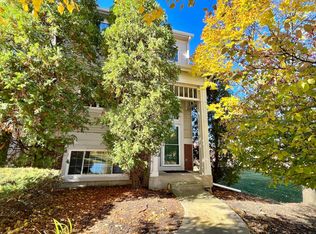Updated and move-in-ready 3BR townhome in desirable Aurora location. Open floor plan with abundant natural light, plank-style flooring, and neutral decor throughout. Recent improvements include new recessed lighting in the living room, kitchen, and basement; new second-floor hallway lights; new staircase chandelier; updated entry foyer and garage entrance lighting; new primary bedroom blind; and waterproofing added under all sinks. Eat-in kitchen with stainless steel appliances opens to dining and living areas with sliding doors to private balcony. Primary suite features vaulted ceiling, walk-in closet, and updated full bath with walk-in shower. Finished lower-level family room offers flexible living space. Additional features include in-unit laundry, ceiling fans in all bedrooms, Nest thermostat, and attached 2-car garage. Newer furnace and A/C (2021) and dryer (2023). Community clubhouse. Convenient to Route 34, I-88, shopping, dining, and schools. Available for rent.
Requirements: Income 3x monthly rent. Credit Score 700 plus. No collections. No late payments. Tenant pays Electricity, Gas, Water & Sewer. All internet/cable install and monthly charges paid by the resident. Renters Insurance is required to move-in. Garbage day as per owner is Thursday. Non-Refundable application fee applies for each adult.
Townhouse for rent
$2,690/mo
3473 Ravinia Cir, Aurora, IL 60504
3beds
1,806sqft
Price may not include required fees and charges.
Townhouse
Available Sun Mar 1 2026
Cats, small dogs OK
Central air
In unit laundry
Attached garage parking
What's special
Private balconyIn-unit laundryNest thermostatNeutral decor throughoutPlank-style flooringWalk-in closet
- 28 days |
- -- |
- -- |
Zillow last checked: 8 hours ago
Listing updated: January 27, 2026 at 05:35am
Travel times
Facts & features
Interior
Bedrooms & bathrooms
- Bedrooms: 3
- Bathrooms: 3
- Full bathrooms: 2
- 1/2 bathrooms: 1
Cooling
- Central Air
Appliances
- Included: Dishwasher, Dryer, Microwave, Oven, Refrigerator, Washer
- Laundry: In Unit
Features
- Walk In Closet
- Flooring: Hardwood, Tile
Interior area
- Total interior livable area: 1,806 sqft
Property
Parking
- Parking features: Attached
- Has attached garage: Yes
- Details: Contact manager
Features
- Exterior features: Electricity not included in rent, Gas not included in rent, Sewage not included in rent, Walk In Closet, Water not included in rent
Details
- Parcel number: 0729419099
Construction
Type & style
- Home type: Townhouse
- Property subtype: Townhouse
Building
Management
- Pets allowed: Yes
Community & HOA
Location
- Region: Aurora
Financial & listing details
- Lease term: 1 Year
Price history
| Date | Event | Price |
|---|---|---|
| 1/18/2026 | Price change | $2,690-0.2%$1/sqft |
Source: Zillow Rentals Report a problem | ||
| 1/1/2026 | Listed for rent | $2,695$1/sqft |
Source: Zillow Rentals Report a problem | ||
| 12/15/2025 | Sold | $330,000$183/sqft |
Source: | ||
| 11/12/2025 | Contingent | $330,000$183/sqft |
Source: | ||
| 11/7/2025 | Listed for sale | $330,000$183/sqft |
Source: | ||
Neighborhood: 60504
Nearby schools
GreatSchools rating
- 4/10Georgetown Elementary SchoolGrades: K-5Distance: 0.6 mi
- 6/10Fischer Middle SchoolGrades: 6-8Distance: 0.9 mi
- 10/10Waubonsie Valley High SchoolGrades: 9-12Distance: 1.1 mi
There are 3 available units in this apartment building

