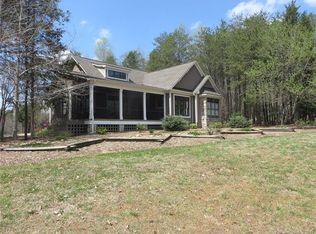Wonderful Custom Built Home offering more features than you can imagine! Outdoor Room w/fireplace, vaulted ceiling, eating area, bar, TV Hook up. Enter through the 8' double wooden doors & be greeted with 10' ceiling throughout! Chef-friendly kitchen w/6 burner Decor stove, dual sinks & storage galore. Butler's pantry w/more storage, sink & space for extra refrigerator. Large den w/gas fireplace, mantel w/copper accents, cherry media unit & Brazilian Cherry hardwoods. Master suite offers sitting room w/unlimited possibilities. Second bedroom on main level has private bath. Lower Level has 2 bedrooms, work out room, large den w/eat at bar & cabinets. Downstairs bath offers multiple user privacy & second laundry hook up. Great for the in-laws. Roomy deck, screened porch, patio w/ built in grill, dining and large fire pit. Nice over-sized 2.5 car garage w/ walk in storage. All this & more in a private wooded setting. This is a must see!
This property is off market, which means it's not currently listed for sale or rent on Zillow. This may be different from what's available on other websites or public sources.
