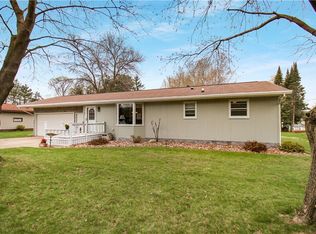Closed
$262,000
3474 Delbert Road, Eau Claire, WI 54703
3beds
1,979sqft
Single Family Residence
Built in 1974
-- sqft lot
$269,300 Zestimate®
$132/sqft
$1,273 Estimated rent
Home value
$269,300
$256,000 - $283,000
$1,273/mo
Zestimate® history
Loading...
Owner options
Explore your selling options
What's special
Welcome to 3474 Delbert Road?a beautifully maintained ranch home nestled on Eau Claire?s north side. This 3-bedroom, 1-bath home offers a spacious and functional layout with nearly 2,000 sq ft of finished living space. The inviting main level features a sun-filled living room with a cozy fireplace, LVP flooring, and updated windows throughout. The kitchen offers adorable cabinet space & flows nicely into the dining area?perfect for everyday easy living. Downstairs, you?ll find a partially finished basement that adds versatility with room for a home office, rec space, or workout area, plus plenty of storage. Outside, enjoy a fully fenced backyard perfect for the furry friends & garden shed. Recent updates include new siding and gutters (2020), flooring, lighting, paint & more. Located in a quiet, established neighborhood just minutes from schools, Pinehurst Park, and local amenities. This move-in-ready home is a must-see!
Zillow last checked: 8 hours ago
Listing updated: August 21, 2025 at 03:33am
Listed by:
Shannyn Pinkert 715-379-3574,
Property Shoppe Realty LLC
Bought with:
The Raven Team
Source: WIREX MLS,MLS#: 1592952 Originating MLS: REALTORS Association of Northwestern WI
Originating MLS: REALTORS Association of Northwestern WI
Facts & features
Interior
Bedrooms & bathrooms
- Bedrooms: 3
- Bathrooms: 1
- Full bathrooms: 1
- Main level bedrooms: 3
Primary bedroom
- Level: Main
- Area: 143
- Dimensions: 13 x 11
Bedroom 2
- Level: Main
- Area: 110
- Dimensions: 10 x 11
Bedroom 3
- Level: Main
- Area: 80
- Dimensions: 10 x 8
Kitchen
- Level: Main
- Area: 80
- Dimensions: 10 x 8
Living room
- Level: Main
- Area: 300
- Dimensions: 25 x 12
Heating
- Natural Gas, Forced Air
Cooling
- Central Air
Appliances
- Included: Dishwasher, Dryer, Range/Oven, Refrigerator, Washer
Features
- Basement: Full,Partially Finished,Block
Interior area
- Total structure area: 1,979
- Total interior livable area: 1,979 sqft
- Finished area above ground: 1,144
- Finished area below ground: 835
Property
Parking
- Total spaces: 2
- Parking features: 2 Car, Attached, Garage Door Opener
- Attached garage spaces: 2
Features
- Levels: One
- Stories: 1
- Fencing: Fenced Yard
Lot
- Dimensions: 90 x 130 x
Details
- Additional structures: Garden Shed
- Parcel number: 1822122709031202066
- Zoning: Residential
Construction
Type & style
- Home type: SingleFamily
- Property subtype: Single Family Residence
Materials
- Vinyl Siding
Condition
- 21+ Years
- New construction: No
- Year built: 1974
Utilities & green energy
- Electric: Circuit Breakers
- Sewer: Public Sewer
- Water: Public
Community & neighborhood
Location
- Region: Eau Claire
- Municipality: Eau Claire
Price history
| Date | Event | Price |
|---|---|---|
| 8/21/2025 | Sold | $262,000+0.8%$132/sqft |
Source: | ||
| 6/30/2025 | Contingent | $260,000$131/sqft |
Source: | ||
| 6/24/2025 | Listed for sale | $260,000+40.2%$131/sqft |
Source: | ||
| 3/5/2021 | Sold | $185,500-5.3%$94/sqft |
Source: | ||
| 12/18/2020 | Listed for sale | $195,900+63.4%$99/sqft |
Source: CB Brenizer/Eau Claire #1549523 Report a problem | ||
Public tax history
| Year | Property taxes | Tax assessment |
|---|---|---|
| 2023 | $3,591 +4% | $181,700 |
| 2022 | $3,453 +1.5% | $181,700 |
| 2021 | $3,403 +7.5% | $181,700 +23.7% |
Find assessor info on the county website
Neighborhood: 54703
Nearby schools
GreatSchools rating
- 6/10Locust Lane Elementary SchoolGrades: K-5Distance: 0.4 mi
- 5/10Northstar Middle SchoolGrades: 6-8Distance: 0.9 mi
- 7/10North High SchoolGrades: 9-12Distance: 1.5 mi
Schools provided by the listing agent
- District: Eau Claire
Source: WIREX MLS. This data may not be complete. We recommend contacting the local school district to confirm school assignments for this home.
Get pre-qualified for a loan
At Zillow Home Loans, we can pre-qualify you in as little as 5 minutes with no impact to your credit score.An equal housing lender. NMLS #10287.
