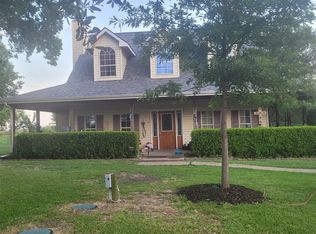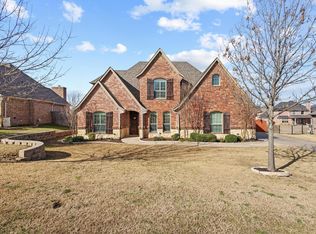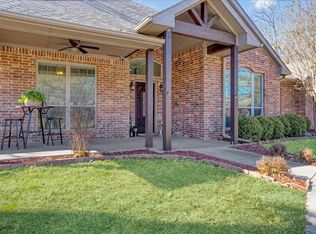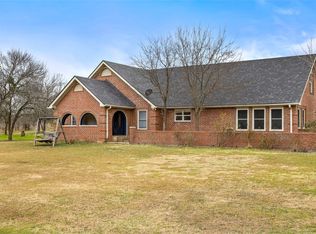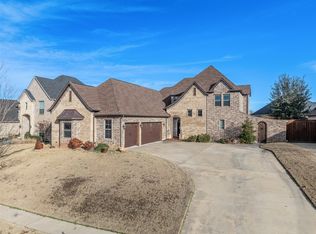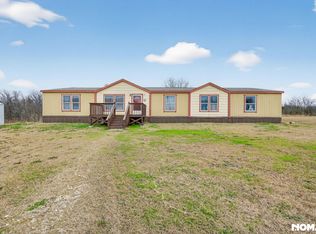Escape to your dream home in the country! Welcome to this meticulously cared for, almost 3000 square foot beauty. Sitting on an acre just outside of the city limits (no city taxes!) there's room for all to breathe. Find a wonderful 11x15 closet in the primary bedroom along with an en-suite retreat-style bath. Four more spacious bedrooms and a family room/game room upstairs make for a very comfortable and separate living area. Step into the back yard that's built for entertaining: an in-ground pool with ample decking and open shower, an outdoor kitchen that includes a built-in cooler, sink, bar with seating, and even a TV for game day fun. The 18x14 workshop is perfect for hobbies or storage, a man-cave or she-shed!
Pending
$564,900
3474 Plainview Rd, Sherman, TX 75092
5beds
2,948sqft
Est.:
Single Family Residence
Built in 2002
1 Acres Lot
$563,600 Zestimate®
$192/sqft
$-- HOA
What's special
Sitting on an acreFour more spacious bedroomsEn-suite retreat-style bath
- 7 days |
- 72 |
- 4 |
Zillow last checked: 8 hours ago
Listing updated: February 14, 2026 at 02:08am
Listed by:
Leticia Aleman TREC #600478 281-685-6151,
Coldwell Banker Realty - Bellaire-Metropolitan
Source: HAR,MLS#: 33402400
Facts & features
Interior
Bedrooms & bathrooms
- Bedrooms: 5
- Bathrooms: 4
- Full bathrooms: 3
- 1/2 bathrooms: 1
Heating
- Electric, Zoned
Cooling
- Ceiling Fan(s), Electric, Zoned
Appliances
- Included: Microwave, Electric Range, Dishwasher
- Laundry: Electric Dryer Hookup
Features
- Flooring: Carpet, Laminate, Tile
- Windows: Window Coverings
- Number of fireplaces: 1
- Fireplace features: Wood Burning
Interior area
- Total structure area: 2,948
- Total interior livable area: 2,948 sqft
Property
Parking
- Parking features: No Garage
Features
- Stories: 2
- Patio & porch: Covered, Porch
- Exterior features: Balcony, Outdoor Kitchen
- Has private pool: Yes
- Pool features: Gunite, In Ground
Lot
- Size: 1 Acres
- Features: Subdivided, 1/2 Up to 1 Acre
Details
- Parcel number: 119011
Construction
Type & style
- Home type: SingleFamily
- Architectural style: Traditional
- Property subtype: Single Family Residence
Materials
- Brick
- Foundation: Slab
- Roof: Composition
Condition
- New construction: No
- Year built: 2002
Utilities & green energy
- Sewer: Aerobic Septic
- Water: Public
Community & HOA
Community
- Subdivision: W. A. Watkins A-G1325, Tract 16, Acres 1
HOA
- Amenities included: RV/Boat Storage
Location
- Region: Sherman
Financial & listing details
- Price per square foot: $192/sqft
- Tax assessed value: $437,479
- Annual tax amount: $6,395
- Date on market: 2/13/2026
- Road surface type: Concrete, Curbs
Estimated market value
$563,600
$535,000 - $592,000
$3,015/mo
Price history
Price history
| Date | Event | Price |
|---|---|---|
| 2/13/2026 | Pending sale | $564,900$192/sqft |
Source: | ||
| 2/13/2026 | Listed for sale | $564,900$192/sqft |
Source: | ||
| 11/1/2025 | Listing removed | $564,900$192/sqft |
Source: NTREIS #20961974 Report a problem | ||
| 7/16/2025 | Price change | $564,900-4.2%$192/sqft |
Source: NTREIS #20961974 Report a problem | ||
| 6/11/2025 | Listed for sale | $589,900$200/sqft |
Source: NTREIS #20961974 Report a problem | ||
Public tax history
Public tax history
| Year | Property taxes | Tax assessment |
|---|---|---|
| 2025 | -- | $437,479 +4.1% |
| 2024 | $4,979 +14.2% | $420,257 +10% |
| 2023 | $4,358 -14.4% | $382,052 +10% |
| 2022 | $5,090 +3.8% | $347,320 +10% |
| 2021 | $4,906 | $315,745 +10% |
| 2020 | -- | $287,041 -1.2% |
| 2019 | $5,116 +14.7% | $290,586 +4.1% |
| 2018 | $4,462 +28.2% | $279,195 +8.2% |
| 2017 | $3,479 | $257,992 +10.7% |
| 2016 | $3,479 +6.1% | $233,044 +6.4% |
| 2015 | $3,278 | $219,052 +18.6% |
| 2014 | $3,278 | $184,655 +7.6% |
| 2013 | -- | $171,637 +1.7% |
| 2012 | -- | $168,790 |
| 2011 | -- | $168,790 -0.3% |
| 2010 | -- | $169,372 -1.8% |
| 2009 | -- | $172,542 |
| 2008 | -- | $172,542 +10.8% |
| 2007 | -- | $155,769 |
| 2006 | -- | $155,769 -1.8% |
| 2005 | -- | $158,660 +0.6% |
| 2004 | -- | $157,660 +3053.2% |
| 2002 | -- | $5,000 +33.3% |
| 2001 | -- | $3,750 |
| 2000 | -- | $3,750 |
Find assessor info on the county website
BuyAbility℠ payment
Est. payment
$3,321/mo
Principal & interest
$2634
Property taxes
$687
Climate risks
Neighborhood: 75092
Nearby schools
GreatSchools rating
- 5/10S And S Cons Elementary SchoolGrades: PK-4Distance: 7.3 mi
- 6/10S And S Cons Middle SchoolGrades: 5-8Distance: 10.7 mi
- 4/10S And S Cons High SchoolGrades: 9-12Distance: 10.8 mi
Schools provided by the listing agent
- Elementary: S And S Cons Elementary School
- Middle: S And S Cons Middle School
- High: S And S Cons High School
Source: HAR. This data may not be complete. We recommend contacting the local school district to confirm school assignments for this home.
