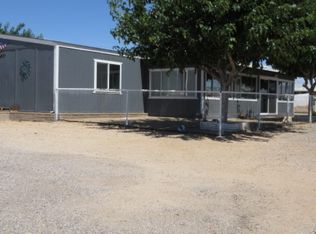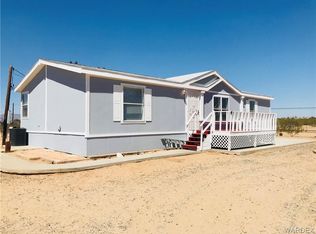Closed
Zestimate®
$208,000
3475 N Adobe Rd, Golden Valley, AZ 86413
2beds
1,526sqft
Manufactured Home, Single Family Residence
Built in 1977
1.1 Acres Lot
$208,000 Zestimate®
$136/sqft
$1,235 Estimated rent
Home value
$208,000
$193,000 - $225,000
$1,235/mo
Zestimate® history
Loading...
Owner options
Explore your selling options
What's special
Come see this centrally located Golden Valley home. The house sits on 1.17 acres with a two car garage and a "man cave" shed conversion as well. The "man cave has an additional storage area in the back area. There is an Arizona room on the south side of the house with an extra room (used as a pantry). Both bathrooms have been remodeled. The appliances are newer as well as the living room carpet. The property is on city water and septic. Schedule your private showing today!
Zillow last checked: 8 hours ago
Listing updated: February 11, 2026 at 09:48am
Listed by:
John Sanchez 760-559-6020,
eXp Realty LLC
Bought with:
Jeffrey Opsahl, SA710417000
BH Keller Williams Arizona Living Realty
Arianna Romero, SA702360000
BH Keller Williams Arizona Living Realty
Source: WARDEX,MLS#: 032620 Originating MLS: Western AZ Regional Real Estate Data Exchange
Originating MLS: Western AZ Regional Real Estate Data Exchange
Facts & features
Interior
Bedrooms & bathrooms
- Bedrooms: 2
- Bathrooms: 2
- Full bathrooms: 2
Heating
- Heat Pump, Propane
Cooling
- Heat Pump, Central Air, Electric
Appliances
- Included: Dryer, Dishwasher, Disposal, Gas Dryer, Gas Oven, Gas Range, Microwave, Refrigerator, Water Heater, Washer
- Laundry: Electric Dryer Hookup, Inside, Laundry in Utility Room, Propane Dryer Hookup
Features
- Breakfast Bar, Dining Area, Dual Sinks, Granite Counters, Main Level Primary, Primary Suite, Open Floorplan, Pantry, Shower Only, Separate Shower, Walk-In Closet(s), Utility Room, Workshop
- Flooring: Carpet, Vinyl
Interior area
- Total structure area: 1,526
- Total interior livable area: 1,526 sqft
Property
Parking
- Total spaces: 3
- Parking features: Carport, Detached, RV Access/Parking, Garage Door Opener
- Garage spaces: 2
- Carport spaces: 1
- Covered spaces: 3
Accessibility
- Accessibility features: Low Threshold Shower
Features
- Entry location: Breakfast Bar,Counters-Granite/Stone,Dining-Casual
- Patio & porch: Covered, Enclosed, Patio
- Exterior features: Patio, RV Parking/RV Hookup, Shed
- Pool features: None
- Fencing: Chain Link,Privacy
- Has view: Yes
- View description: Mountain(s), Panoramic
Lot
- Size: 1.10 Acres
- Dimensions: 165 x 289
- Features: Public Road, Street Level
Details
- Parcel number: 30606002A
- Zoning description: RMH Residential Mobile Homes
- Horses can be raised: Yes
- Horse amenities: Horses Allowed
Construction
Type & style
- Home type: MobileManufactured
- Property subtype: Manufactured Home, Single Family Residence
Materials
- Roof: Shingle
Condition
- New construction: No
- Year built: 1977
Utilities & green energy
- Electric: 110 Volts, 220 Volts
- Sewer: Septic Tank
- Water: Rural
- Utilities for property: Electricity Available, Propane
Community & neighborhood
Location
- Region: Golden Valley
- Subdivision: Golden Sage Ranchos
Other
Other facts
- Body type: Double Wide
- Listing terms: Cash,Conventional,1031 Exchange,FHA,Owner May Carry,USDA Loan,VA Loan
- Road surface type: Paved
Price history
| Date | Event | Price |
|---|---|---|
| 2/10/2026 | Sold | $208,000+1.5%$136/sqft |
Source: | ||
| 12/24/2025 | Pending sale | $205,000$134/sqft |
Source: | ||
| 9/20/2025 | Listed for sale | $205,000-18%$134/sqft |
Source: | ||
| 8/31/2025 | Listing removed | $250,000$164/sqft |
Source: | ||
| 2/24/2025 | Listed for sale | $250,000+355.4%$164/sqft |
Source: | ||
Public tax history
| Year | Property taxes | Tax assessment |
|---|---|---|
| 2026 | $491 +1.6% | $7,148 +14.2% |
| 2025 | $484 +2% | $6,261 -6.9% |
| 2024 | $474 +9.1% | $6,725 +26.4% |
Find assessor info on the county website
Neighborhood: 86413
Nearby schools
GreatSchools rating
- 5/10Black Mountain Elementary SchoolGrades: K-8Distance: 1.2 mi
- 3/10Lee Williams High SchoolGrades: 9-12Distance: 8.4 mi

