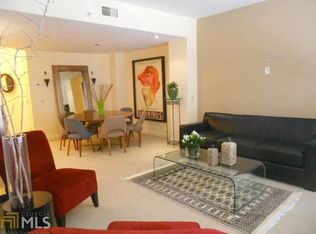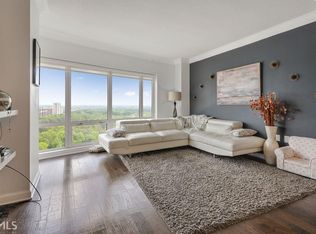17th Floor with North view of Phipps Plaza, Lenox Square, and Peachtree. Just painted! Renovated unit with granite countertops in the kitchen, custom walk-in closet, stainless steel appliances, floor to ceiling windows with city views, master bedroom with walk-in closet, walk-in shower, washer & dryer included. This unit flows fantastic and you will love living in this building with 24 hour security, club room, reserved covered parking, fitness center, pool, sauna. 2019-01-21
This property is off market, which means it's not currently listed for sale or rent on Zillow. This may be different from what's available on other websites or public sources.

