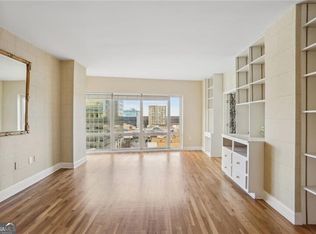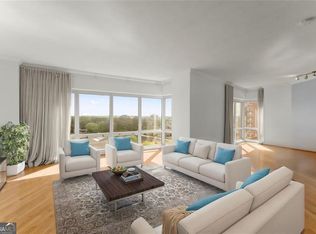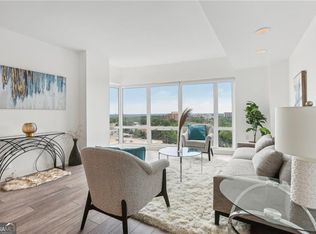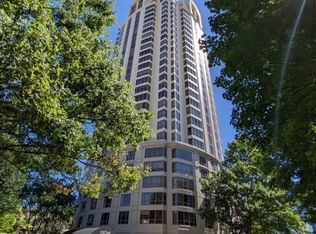Closed
$650,000
3475 Oak Valley Rd NE APT 20, Atlanta, GA 30326
3beds
2,244sqft
Townhouse
Built in 1992
2,265.12 Square Feet Lot
$647,900 Zestimate®
$290/sqft
$3,456 Estimated rent
Home value
$647,900
$590,000 - $713,000
$3,456/mo
Zestimate® history
Loading...
Owner options
Explore your selling options
What's special
Discover the epitome of modern elegance in this rare Buckhead townhome, thoughtfully designed with a fresh, contemporary flair. The beautifully appointed main level features a stunning dining room and a gourmet kitchen with custom cabinetry, seamlessly opening to the great room with its grand fireplace. Just steps away, you'll find a private terrace perfect for relaxing or entertaining. The second-floor landing reveals a cleverly designed laundry room and built-in office, artfully concealed behind custom doors. A spacious sitting area adds to the inviting atmosphere. Retreat to the light-filled primary bedroom, complete with an elegant marble bathroom, cozy fireplace, and expansive custom walk-in closets.The third floor boasts two spacious, sunlit bedrooms that share an updated bathroom. Additionally, a versatile bonus space awaits, perfect for a media room or music studio. This unit offers abundant storage, two deeded parking spaces, and has been freshly painted. Enjoy the convenience of a 24-hour concierge and walkability to Target and Publix. The Oaks of Buckhead provides exceptional amenities, including a state-of-the-art exercise facility with a sauna, a pool and pool house, four rooftop terraces, guest suites, catering kitchen, club rooms, and more. Located in the heart of Buckhead, Atlanta, you are within walking distance to premier dining and shopping destinations, including the new NOBU. Welcome to luxury living at its finest.
Zillow last checked: 8 hours ago
Listing updated: December 31, 2024 at 06:46am
Listed by:
Emma Mixon 678-266-8301,
Harry Norman Realtors,
Erin Yabroudy 404-316-2203,
Harry Norman Realtors
Bought with:
Jeanne Morgan, 387017
BHHS Georgia Properties
Source: GAMLS,MLS#: 10407270
Facts & features
Interior
Bedrooms & bathrooms
- Bedrooms: 3
- Bathrooms: 3
- Full bathrooms: 2
- 1/2 bathrooms: 1
Dining room
- Features: Separate Room
Kitchen
- Features: Pantry
Heating
- Central
Cooling
- Central Air, Zoned
Appliances
- Included: Dishwasher, Disposal, Microwave, Refrigerator, Washer
- Laundry: In Hall, Upper Level
Features
- Separate Shower, Walk-In Closet(s)
- Flooring: Hardwood
- Windows: Double Pane Windows, Window Treatments
- Basement: None
- Number of fireplaces: 2
- Fireplace features: Master Bedroom, Wood Burning Stove
- Common walls with other units/homes: 2+ Common Walls
Interior area
- Total structure area: 2,244
- Total interior livable area: 2,244 sqft
- Finished area above ground: 2,244
- Finished area below ground: 0
Property
Parking
- Total spaces: 2
- Parking features: Assigned, Garage
- Has garage: Yes
Features
- Levels: Three Or More
- Stories: 3
- Patio & porch: Patio
- Exterior features: Garden
- Has private pool: Yes
- Pool features: Heated, In Ground, Salt Water
- Fencing: Back Yard,Wood
- Has view: Yes
- View description: City
- Body of water: None
Lot
- Size: 2,265 sqft
- Features: Level
Details
- Additional structures: Pool House
- Parcel number: 17 004500050022
Construction
Type & style
- Home type: Townhouse
- Architectural style: Contemporary
- Property subtype: Townhouse
- Attached to another structure: Yes
Materials
- Stucco
- Foundation: Slab
- Roof: Composition
Condition
- Resale
- New construction: No
- Year built: 1992
Utilities & green energy
- Sewer: Public Sewer
- Water: Public
- Utilities for property: Cable Available, Electricity Available, High Speed Internet, Phone Available, Sewer Available, Underground Utilities, Water Available
Community & neighborhood
Security
- Security features: Carbon Monoxide Detector(s), Security System, Smoke Detector(s)
Community
- Community features: Clubhouse, Fitness Center, Gated, Guest Lodging, Sidewalks, Street Lights, Near Public Transport, Walk To Schools, Near Shopping
Location
- Region: Atlanta
- Subdivision: The Oaks At Buckhead
HOA & financial
HOA
- Has HOA: Yes
- HOA fee: $1,203 annually
- Services included: Insurance, Maintenance Grounds, Swimming, Trash
Other
Other facts
- Listing agreement: Exclusive Right To Sell
- Listing terms: Cash,Conventional
Price history
| Date | Event | Price |
|---|---|---|
| 12/30/2024 | Sold | $650,000-3.7%$290/sqft |
Source: | ||
| 11/22/2024 | Pending sale | $675,000$301/sqft |
Source: | ||
| 11/4/2024 | Listed for sale | $675,000-2.9%$301/sqft |
Source: | ||
| 11/4/2024 | Listing removed | $695,000$310/sqft |
Source: | ||
| 9/23/2024 | Price change | $695,000-4.1%$310/sqft |
Source: | ||
Public tax history
| Year | Property taxes | Tax assessment |
|---|---|---|
| 2024 | $10,137 +34.2% | $247,600 +4.6% |
| 2023 | $7,551 +23.2% | $236,720 +24.6% |
| 2022 | $6,128 +23.2% | $190,000 |
Find assessor info on the county website
Neighborhood: Buckhead Heights
Nearby schools
GreatSchools rating
- 6/10Smith Elementary SchoolGrades: PK-5Distance: 1 mi
- 6/10Sutton Middle SchoolGrades: 6-8Distance: 3 mi
- 8/10North Atlanta High SchoolGrades: 9-12Distance: 5.1 mi
Schools provided by the listing agent
- Elementary: Smith Primary/Elementary
- Middle: Sutton
- High: North Atlanta
Source: GAMLS. This data may not be complete. We recommend contacting the local school district to confirm school assignments for this home.
Get a cash offer in 3 minutes
Find out how much your home could sell for in as little as 3 minutes with a no-obligation cash offer.
Estimated market value$647,900
Get a cash offer in 3 minutes
Find out how much your home could sell for in as little as 3 minutes with a no-obligation cash offer.
Estimated market value
$647,900



