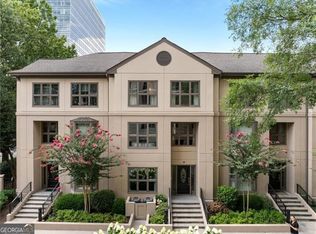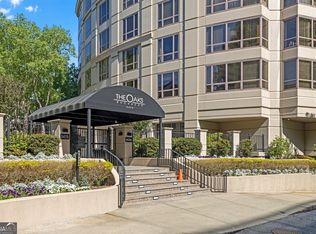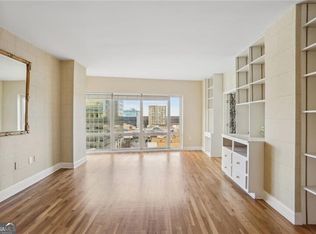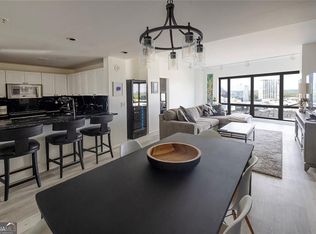Closed
$410,000
3475 Oak Valley Rd NE APT 360, Atlanta, GA 30326
2beds
1,500sqft
Condominium, High Rise
Built in 1992
-- sqft lot
$401,300 Zestimate®
$273/sqft
$2,574 Estimated rent
Home value
$401,300
$377,000 - $425,000
$2,574/mo
Zestimate® history
Loading...
Owner options
Explore your selling options
What's special
With over $40,000 in upgrades, your Buyer will feel luxury all around in this unit. Entering the foyer, your feet will glide across the LPV flooring and tile in the bathrooms. Your eyes and hands will be mesmerized by the beautiful counters, backsplash, and sleek appliances in the kitchen and bathrooms. The white cabinetry brightens the home and keeps attention on the stone. Even the ceiling fans and light fixtures are anything but basic. The living room and dining room face the beautiful courtyard with gazebos and gardens. Every season will be different out your windows. Light abounds with floor to ceiling windows in the living room, dining room, and bedrooms. This condo includes a laundry closet in the hallway with a washer and dryer. There are 2 assigned parking spots in the gated garage with plenty of visitor parking. Location, location, location!! Walk out this luxury, high rise building to Phipps Plaza, Lenox Mall, Publix, Target, and more. Easy driving access to 75, 85, and 400. The building itself offers 24/7 concierge service with 24 hour monitored security cameras, fitness center with steam room, hot tub spa, saltwater pool, self car wash station, guest suites, 4 rooftop terraces, and 2 club rooms. Your Buyer will love the luxury in the unit matched with the luxury offered by the building. ( There is a move in fee of $250. )
Zillow last checked: 8 hours ago
Listing updated: May 16, 2024 at 10:10am
Listed by:
Anita Kauka 404-457-2390,
Harry Norman Realtors
Bought with:
Michael Fischer, 341092
Ansley RE | Christie's Int'l RE
Source: GAMLS,MLS#: 10227509
Facts & features
Interior
Bedrooms & bathrooms
- Bedrooms: 2
- Bathrooms: 2
- Full bathrooms: 2
- Main level bathrooms: 2
- Main level bedrooms: 2
Dining room
- Features: Dining Rm/Living Rm Combo
Kitchen
- Features: Solid Surface Counters
Heating
- Central, Electric, Forced Air
Cooling
- Ceiling Fan(s), Central Air, Electric
Appliances
- Included: Dishwasher, Disposal, Dryer, Ice Maker, Microwave, Refrigerator, Stainless Steel Appliance(s), Washer
- Laundry: In Hall, Laundry Closet
Features
- Double Vanity, High Ceilings
- Flooring: Tile, Vinyl
- Basement: None
- Has fireplace: No
- Common walls with other units/homes: 2+ Common Walls
Interior area
- Total structure area: 1,500
- Total interior livable area: 1,500 sqft
- Finished area above ground: 1,500
- Finished area below ground: 0
Property
Parking
- Total spaces: 2
- Parking features: Assigned, Basement, Garage, Garage Door Opener
- Has attached garage: Yes
Features
- Levels: One
- Stories: 1
- Exterior features: Garden, Gas Grill
- Has private pool: Yes
- Pool features: Pool/Spa Combo, Salt Water
- Has view: Yes
- View description: City
- Body of water: None
Lot
- Size: 1,481 sqft
- Features: Other
Details
- Additional structures: Garage(s), Gazebo
- Parcel number: 17 004500051772
Construction
Type & style
- Home type: Condo
- Architectural style: Other
- Property subtype: Condominium, High Rise
- Attached to another structure: Yes
Materials
- Stucco
- Foundation: Slab
- Roof: Concrete
Condition
- Resale
- New construction: No
- Year built: 1992
Utilities & green energy
- Sewer: Public Sewer
- Water: Public
- Utilities for property: Cable Available, Electricity Available, High Speed Internet, Natural Gas Available, Phone Available, Sewer Available, Sewer Connected, Water Available
Community & neighborhood
Security
- Security features: Carbon Monoxide Detector(s), Fire Sprinkler System, Gated Community, Key Card Entry, Security System, Smoke Detector(s)
Community
- Community features: Fitness Center, Gated, Guest Lodging, Pool, Near Public Transport, Near Shopping
Location
- Region: Atlanta
- Subdivision: The Oaks At Buckhead
HOA & financial
HOA
- Has HOA: Yes
- HOA fee: $780 annually
- Services included: Maintenance Structure, Maintenance Grounds, Other, Reserve Fund, Security
Other
Other facts
- Listing agreement: Exclusive Right To Sell
- Listing terms: Cash,Conventional
Price history
| Date | Event | Price |
|---|---|---|
| 5/16/2024 | Sold | $410,000-4.4%$273/sqft |
Source: | ||
| 4/22/2024 | Pending sale | $429,000$286/sqft |
Source: | ||
| 4/17/2024 | Price change | $429,000-4.5%$286/sqft |
Source: | ||
| 3/30/2024 | Price change | $449,000-3.4%$299/sqft |
Source: | ||
| 1/22/2024 | Price change | $465,000-2.1%$310/sqft |
Source: | ||
Public tax history
| Year | Property taxes | Tax assessment |
|---|---|---|
| 2024 | $6,264 +42.3% | $153,000 +10.9% |
| 2023 | $4,401 -21.2% | $137,960 |
| 2022 | $5,583 -6.7% | $137,960 -6.6% |
Find assessor info on the county website
Neighborhood: Buckhead Heights
Nearby schools
GreatSchools rating
- 6/10Smith Elementary SchoolGrades: PK-5Distance: 1 mi
- 6/10Sutton Middle SchoolGrades: 6-8Distance: 3 mi
- 8/10North Atlanta High SchoolGrades: 9-12Distance: 5.1 mi
Schools provided by the listing agent
- Elementary: Smith Primary/Elementary
- Middle: Sutton
- High: North Atlanta
Source: GAMLS. This data may not be complete. We recommend contacting the local school district to confirm school assignments for this home.
Get a cash offer in 3 minutes
Find out how much your home could sell for in as little as 3 minutes with a no-obligation cash offer.
Estimated market value$401,300
Get a cash offer in 3 minutes
Find out how much your home could sell for in as little as 3 minutes with a no-obligation cash offer.
Estimated market value
$401,300



