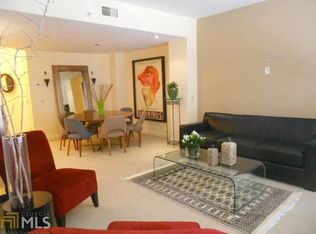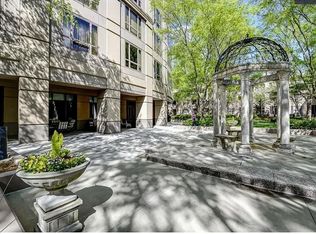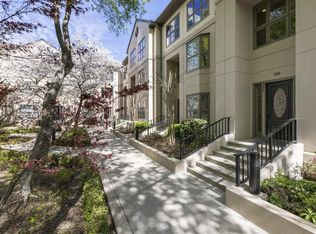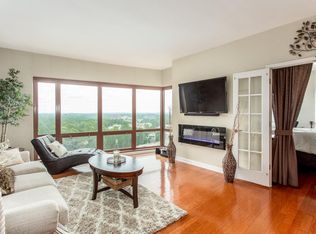P E N T H O U S E ; P E R F E C T I O N - The Oaks of Buckhead! You Must See The Dramatic 2019 Opulent Design Updates To This Breathtaking View Unit With Over 2100 Sq Ft (+;-) On Two Levels. There Are Two Huge En-Suite Master Bedrooms On Separate Levels. The Upper Suite Offers A Private Office And Walk-Out Terrace. There Are Countless Fabulous One-Of-A-Kind Design Updates Including The Sub-Zero Kitchen W/ New Quartz Surfaces And Double Wine Coolers, All New Sumptuous Bathrooms With Custom Vanities, New Tile Flooring, LED Lighting & Custom Electric Window Shades. Plus Staggering Buckhead And City Skyline Views! Featuring: 2 Terraces, Private Penthouse Keyed Elevator Access, 2 Prime Parking Spaces + Separate Storage. Amenities: Concierge, Gigantic Outdoor Salt Water Pool, Guest Suite, Fitness Center, Club Room, Walk to Lenox, Phipps, MARTA & Fine Dining. Building Features: The Oaks Is Undergoing A Comprehensive Renovation By World-Renowned Design Firm, Hirsch Bedner! (To Paid From Building Reserves.) All Residential Hallways Are Nearing Completion And The Exterior Re-Design Is Planned For 2020. There Is Nothing Like This Penthouse Property In Buckhead At This Price! The Timing Is Ideal For The Savvy Buyer Prior To The Complete Building Transformation.
This property is off market, which means it's not currently listed for sale or rent on Zillow. This may be different from what's available on other websites or public sources.



