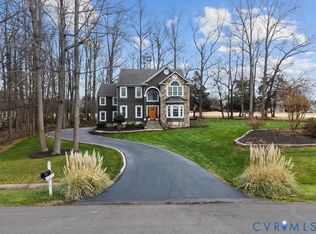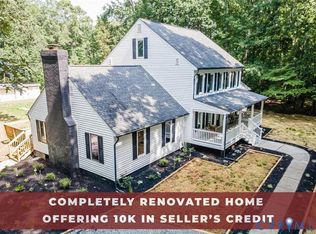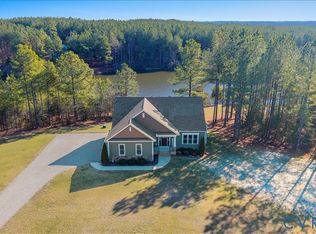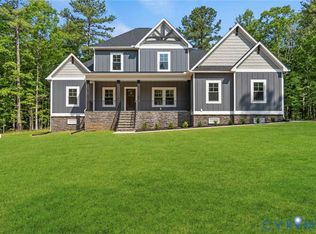This is it! Over 33 acres of total privacy in Powhatan featuring a custom, quality-built Craftsman-style farmhouse that’s truly move-in ready. A long private drive leads to a welcoming wraparound front porch and a fully screened rear porch—perfect for enjoying peaceful country living. Two parcels being sold as one.
Inside, the foyer opens to beautiful hardwood floors, a flexible office or bonus room with a full bath, and a formal dining room. The spacious kitchen offers granite countertops, stainless steel appliances, two dishwashers, a large island with abundant storage, an extensive bar area, pantry, and a bright breakfast room filled with natural light. The first-floor primary suite includes hardwood floors, a tile shower, garden tub, double vanities, and tile flooring.
Upstairs you’ll find four additional bedrooms, including Jack-and-Jill baths, a private en-suite, and a large bonus room over the garage—ideal for a playroom or home gym. Two laundry rooms (first and second floor), a two-car attached garage, water softener, and RV hookup add convenience.
Recent updates include new paint, updated lighting and hardware, plus an above-ground pool with deck for summer fun. The property also features new pasture and paddock, making it ideal for horses, gardening, or recreation. Perfect for hunting and outdoor enjoyment, all while being just 20 minutes to Short Pump.
Pending
$950,000
3475 Pleasants Rd, Powhatan, VA 23139
5beds
3,408sqft
Est.:
Farm, Single Family Residence
Built in 2016
33.2 Acres Lot
$947,500 Zestimate®
$279/sqft
$-- HOA
What's special
First-floor primary suiteTwo-car attached garageLong private driveTile showerNew pasture and paddockGranite countertopsCustom quality-built craftsman-style farmhouse
- 18 days |
- 2,362 |
- 124 |
Zillow last checked: 8 hours ago
Listing updated: January 12, 2026 at 04:23pm
Listed by:
Kelly P Guess 804-758-2343,
Mason Realty, Inc.
Source: Chesapeake Bay & Rivers AOR,MLS#: 202600010Originating MLS: Chesapeake Bay Area MLS
Facts & features
Interior
Bedrooms & bathrooms
- Bedrooms: 5
- Bathrooms: 4
- Full bathrooms: 4
Primary bedroom
- Description: En-Suite, Large Walk-In Closet
- Level: First
- Dimensions: 16.0 x 14.0
Bedroom 2
- Level: Second
- Dimensions: 14.0 x 13.0
Bedroom 3
- Description: Jack & Jill Bath
- Level: Second
- Dimensions: 14.0 x 13.0
Bedroom 4
- Description: Jack & Jill Bath
- Level: Second
- Dimensions: 12.0 x 12.0
Bedroom 5
- Level: Second
- Dimensions: 14.0 x 13.0
Additional room
- Description: FROG
- Level: Second
- Dimensions: 21.0 x 12.0
Dining room
- Level: First
- Dimensions: 15.0 x 13.0
Family room
- Description: Stone Gas Fireplace
- Level: First
- Dimensions: 21.0 x 16.0
Foyer
- Description: Wide, Hardwood Floors
- Level: First
- Dimensions: 13.0 x 7.0
Kitchen
- Level: First
- Dimensions: 17.15 x 0.0
Laundry
- Level: First
- Dimensions: 8.0 x 6.0
Office
- Description: Attached Bath
- Level: First
- Dimensions: 14.0 x 12.0
Sitting room
- Level: First
- Dimensions: 12.0 x 8.0
Heating
- Electric, Heat Pump
Cooling
- Central Air
Appliances
- Included: Dryer, Dishwasher, Exhaust Fan, Electric Water Heater, Microwave, Refrigerator, Stove, Water Softener, Washer
Features
- Bedroom on Main Level, Ceiling Fan(s), Fireplace, Granite Counters, High Ceilings, Kitchen Island, Walk-In Closet(s)
- Flooring: Carpet, Tile, Wood
- Basement: Crawl Space
- Attic: Pull Down Stairs
- Number of fireplaces: 1
- Fireplace features: Gas
Interior area
- Total interior livable area: 3,408 sqft
- Finished area above ground: 3,408
- Finished area below ground: 0
Property
Parking
- Total spaces: 2
- Parking features: Attached, Garage, Garage Door Opener
- Attached garage spaces: 2
Features
- Levels: Two
- Stories: 2
- Patio & porch: Front Porch, Screened, Deck, Porch
- Exterior features: Deck, Lighting, Out Building(s), Porch
- Pool features: Above Ground, Pool
- Fencing: None
Lot
- Size: 33.2 Acres
Details
- Additional structures: Barn(s), Outbuilding, Stable(s)
- Parcel number: 01729
- Zoning description: A-1
Construction
Type & style
- Home type: SingleFamily
- Architectural style: Craftsman,Farmhouse
- Property subtype: Farm, Single Family Residence
Materials
- Drywall, Frame, HardiPlank Type
- Roof: Metal
Condition
- Resale
- New construction: No
- Year built: 2016
Utilities & green energy
- Sewer: Septic Tank
- Water: Well
Community & HOA
Community
- Subdivision: None
Location
- Region: Powhatan
Financial & listing details
- Price per square foot: $279/sqft
- Tax assessed value: $842,200
- Annual tax amount: $6,316
- Date on market: 1/6/2026
- Ownership: Individuals
- Ownership type: Sole Proprietor
Estimated market value
$947,500
$900,000 - $995,000
$3,301/mo
Price history
Price history
| Date | Event | Price |
|---|---|---|
| 1/13/2026 | Pending sale | $950,000$279/sqft |
Source: Chesapeake Bay & Rivers AOR #202600010 Report a problem | ||
| 1/8/2026 | Listed for sale | $950,000+21%$279/sqft |
Source: Chesapeake Bay & Rivers AOR #202600010 Report a problem | ||
| 8/29/2023 | Sold | $785,000-1.9%$230/sqft |
Source: | ||
| 8/4/2023 | Pending sale | $799,950$235/sqft |
Source: | ||
| 7/28/2023 | Listed for sale | $799,950+321%$235/sqft |
Source: | ||
Public tax history
Public tax history
| Year | Property taxes | Tax assessment |
|---|---|---|
| 2023 | $5,176 +5.4% | $750,100 +17.6% |
| 2022 | $4,913 -4.8% | $638,000 +5.1% |
| 2021 | $5,160 | $607,000 |
Find assessor info on the county website
BuyAbility℠ payment
Est. payment
$5,547/mo
Principal & interest
$4715
Property taxes
$499
Home insurance
$333
Climate risks
Neighborhood: 23139
Nearby schools
GreatSchools rating
- 6/10Pocahontas Elementary SchoolGrades: PK-5Distance: 6.6 mi
- 5/10Powhatan Jr. High SchoolGrades: 6-8Distance: 6.3 mi
- 6/10Powhatan High SchoolGrades: 9-12Distance: 7 mi
Schools provided by the listing agent
- Elementary: Pocahontas
- Middle: Powhatan
- High: Powhatan
Source: Chesapeake Bay & Rivers AOR. This data may not be complete. We recommend contacting the local school district to confirm school assignments for this home.



