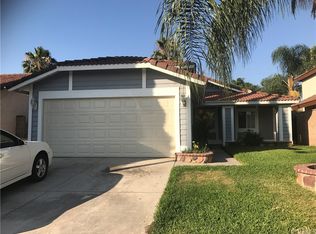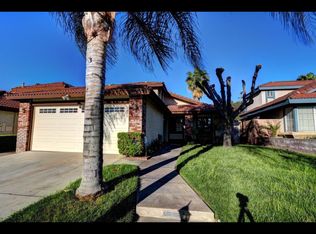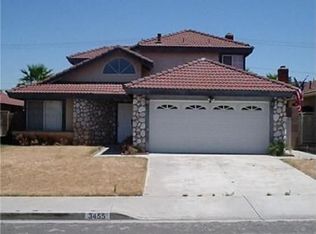Sold for $680,000
Listing Provided by:
Jason Davis DRE #02145021 Jason@CalAuctionRealty.com,
Cal Auction Realty
Bought with: California Curb Appeal RPS
$680,000
3475 Siskiyou Cir, Riverside, CA 92503
4beds
1,847sqft
Single Family Residence
Built in 1987
4,792 Square Feet Lot
$705,500 Zestimate®
$368/sqft
$3,289 Estimated rent
Home value
$705,500
$670,000 - $741,000
$3,289/mo
Zestimate® history
Loading...
Owner options
Explore your selling options
What's special
Discover the simplicity of elegance in this newly listed home! Designed for both comfort and style, this property features four bedrooms, including a spacious primary bedroom, and three updated bathrooms. Each room combines modernity with a homey feel, perfect for both relaxation and functionality.
The heart of this house is its updated kitchen, equipped with the latest appliances and a sleek design, catering to all culinary skill levels. The open floor plan connects living spaces seamlessly, making it welcoming and practical for everyday living.
Located just a short drive from Alvord Continuation High School and close to Promenade Park, this home is positioned perfectly for families, offering easy access to education and leisure. These nearby spots provide ideal venues for outdoor activities, from morning jogs to relaxed weekend gatherings.
Every detail of this residence reflects modern elegance with thoughtful design. This isn't just a place to live; it's a space to make lifelong memories. Come and experience the feel of your potential new home!
Zillow last checked: 8 hours ago
Listing updated: July 29, 2025 at 08:54pm
Listing Provided by:
Jason Davis DRE #02145021 Jason@CalAuctionRealty.com,
Cal Auction Realty
Bought with:
Tanya Johnson, DRE #02115410
California Curb Appeal RPS
Source: CRMLS,MLS#: IG25085425 Originating MLS: California Regional MLS
Originating MLS: California Regional MLS
Facts & features
Interior
Bedrooms & bathrooms
- Bedrooms: 4
- Bathrooms: 3
- Full bathrooms: 3
- Main level bathrooms: 1
- Main level bedrooms: 1
Bedroom
- Features: Bedroom on Main Level
Heating
- Central
Cooling
- Central Air
Appliances
- Laundry: None
Features
- Bedroom on Main Level
- Has fireplace: No
- Fireplace features: None, See Remarks
- Common walls with other units/homes: No Common Walls
Interior area
- Total interior livable area: 1,847 sqft
Property
Parking
- Total spaces: 2
- Parking features: Garage - Attached
- Attached garage spaces: 2
Features
- Levels: Two
- Stories: 2
- Entry location: 1
- Pool features: None
- Has view: Yes
- View description: None
Lot
- Size: 4,792 sqft
- Features: 0-1 Unit/Acre
Details
- Parcel number: 135331004
- Zoning: R-4
- Special conditions: Standard
Construction
Type & style
- Home type: SingleFamily
- Property subtype: Single Family Residence
Condition
- New construction: No
- Year built: 1987
Utilities & green energy
- Sewer: Public Sewer
- Water: Public
Community & neighborhood
Community
- Community features: Foothills
Location
- Region: Riverside
HOA & financial
HOA
- Has HOA: Yes
- HOA fee: $75 monthly
- Amenities included: Playground
- Association name: TBD
Other
Other facts
- Listing terms: 1031 Exchange
Price history
| Date | Event | Price |
|---|---|---|
| 6/27/2025 | Sold | $680,000$368/sqft |
Source: | ||
| 6/16/2025 | Pending sale | $680,000$368/sqft |
Source: | ||
| 4/18/2025 | Listed for sale | $680,000+333.1%$368/sqft |
Source: | ||
| 5/8/2001 | Sold | $157,000$85/sqft |
Source: Public Record Report a problem | ||
Public tax history
| Year | Property taxes | Tax assessment |
|---|---|---|
| 2025 | $3,734 +4% | $236,542 +2% |
| 2024 | $3,592 +2.6% | $231,904 +2% |
| 2023 | $3,501 +5.8% | $227,357 +2% |
Find assessor info on the county website
Neighborhood: 92503
Nearby schools
GreatSchools rating
- 6/10Lake Hills Elementary SchoolGrades: K-5Distance: 1.4 mi
- 6/10Ysmael Villegas Middle SchoolGrades: 6-8Distance: 0.3 mi
- 7/10Hillcrest High SchoolGrades: 9-12Distance: 1.1 mi
Get a cash offer in 3 minutes
Find out how much your home could sell for in as little as 3 minutes with a no-obligation cash offer.
Estimated market value
$705,500


