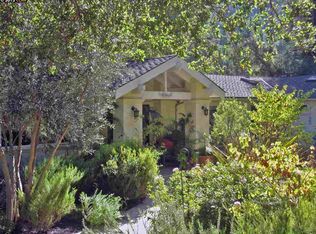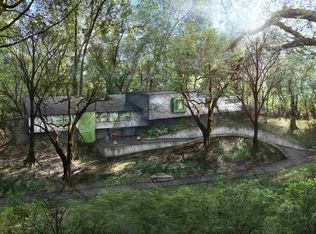Sold for $2,200,000 on 10/27/25
$2,200,000
3475 Springhill Rd, Lafayette, CA 94549
4beds
2,938sqft
Residential, Single Family Residence
Built in 1955
0.46 Acres Lot
$2,346,400 Zestimate®
$749/sqft
$7,217 Estimated rent
Home value
$2,346,400
$2.23M - $2.46M
$7,217/mo
Zestimate® history
Loading...
Owner options
Explore your selling options
What's special
Welcome to 3475 Springhill Rd, an exquisite single-family home nestled in the serene and sought-after Springhill neighborhood of Lafayette, California. This beautifully updated residence offers an ideal blend of classic charm and modern convenience, perfect for discerning buyers seeking a luxurious lifestyle in a tranquil setting.Key Features include Spacious Living: With 4 bedrooms and 3 bathrooms spread over 2,938 sq. ft., this home provides ample space for families of all sizes. The versatile bonus room offers additional flexibility for a home office, gym, or playroom.Gourmet Kitchen: Delight in the culinary possibilities with a gourmet kitchen featuring high-end appliances, custom cabinetry, and elegant countertops—perfect for both everyday meals and entertaining.Luxurious Master Suite: Retreat to the luxurious master suite, complete with a spa-like bathroom, walk-in closet, and serene views of the landscaped surroundings Desirable Location: Situated on two large lots, this property offers privacy and tranquility while being close to top-rated schools, including Springhill Elementary, M. H. Stanley Middle School, and Acalanes High School.Outdoor Living: The expansive yard provides a peaceful oasis for relaxation and outdoor activities with plenty of space for play.
Zillow last checked: 8 hours ago
Listing updated: October 31, 2025 at 10:07am
Listed by:
Bob Gibbs DRE #01415942 925-984-3992,
Compass,
Debbie Gibbs DRE #01729828 925-389-6751,
Compass
Bought with:
Carissa Brikken Brown, DRE #01332334
Christie's Intl Re Sereno
Source: CCAR,MLS#: 41106226
Facts & features
Interior
Bedrooms & bathrooms
- Bedrooms: 4
- Bathrooms: 3
- Full bathrooms: 3
Kitchen
- Features: 220 Volt Outlet, Breakfast Bar, Breakfast Nook, Stone Counters, Dishwasher, Eat-in Kitchen, Disposal, Gas Range/Cooktop, Ice Maker Hookup, Kitchen Island, Microwave, Oven Built-in, Pantry, Range/Oven Built-in, Refrigerator, Self-Cleaning Oven, Updated Kitchen
Heating
- Zoned, Natural Gas
Cooling
- Central Air
Appliances
- Included: Dishwasher, Gas Range, Plumbed For Ice Maker, Microwave, Oven, Range, Refrigerator, Self Cleaning Oven, Dryer, Washer, Gas Water Heater
- Laundry: Laundry Room, Cabinets, Common Area
Features
- Storage, Breakfast Bar, Breakfast Nook, Pantry, Updated Kitchen
- Flooring: Hardwood, Linoleum, Tile, Carpet
- Number of fireplaces: 1
- Fireplace features: Brick, Living Room, Wood Burning
Interior area
- Total structure area: 2,938
- Total interior livable area: 2,938 sqft
Property
Parking
- Total spaces: 2
- Parking features: Detached, Enclosed, Garage Faces Front, Garage Door Opener
- Garage spaces: 2
Features
- Levels: Two
- Stories: 2
- Patio & porch: Terrace
- Exterior features: Garden, Garden/Play, Storage, Entry Gate, Private Entrance
- Pool features: Possible Pool Site
- Fencing: Fenced,Front Yard,Full,Wood
- Has view: Yes
- View description: Trees/Woods
Lot
- Size: 0.46 Acres
- Features: Premium Lot, Secluded, Sloped Up, Back Yard, Front Yard, Landscaped, Paved, Pool Site, Private, Sprinklers In Rear, Flag Lot, Storm Drain, Side Yard, Landscape Back, Landscape Front, Yard Space
Details
- Additional structures: Shed(s)
- Parcel number: 2310600024
- Special conditions: Standard
- Other equipment: Irrigation Equipment
Construction
Type & style
- Home type: SingleFamily
- Architectural style: Traditional
- Property subtype: Residential, Single Family Residence
Materials
- Wood Siding
- Foundation: Raised
- Roof: Composition
Condition
- Existing
- New construction: No
- Year built: 1955
Utilities & green energy
- Electric: No Solar, 220 Volts in Kitchen, Generator, 220 Volts in Laundry
- Sewer: Public Sewer
- Water: Public
- Utilities for property: Cable Available, Internet Available, Natural Gas Available, Natural Gas Connected, Individual Electric Meter, Individual Gas Meter
Community & neighborhood
Location
- Region: Lafayette
- Subdivision: Springhill
Price history
| Date | Event | Price |
|---|---|---|
| 10/27/2025 | Sold | $2,200,000-10.2%$749/sqft |
Source: | ||
| 10/23/2025 | Pending sale | $2,449,000$834/sqft |
Source: | ||
| 9/16/2025 | Price change | $2,449,000-2%$834/sqft |
Source: | ||
| 7/28/2025 | Listed for sale | $2,498,000+66.5%$850/sqft |
Source: | ||
| 12/30/2004 | Sold | $1,500,000$511/sqft |
Source: | ||
Public tax history
| Year | Property taxes | Tax assessment |
|---|---|---|
| 2025 | $22,252 +1.7% | $1,850,422 +2% |
| 2024 | $21,876 +1.7% | $1,814,140 +2% |
| 2023 | $21,502 +1.5% | $1,778,569 +2% |
Find assessor info on the county website
Neighborhood: Spring Hill Valley
Nearby schools
GreatSchools rating
- 8/10Springhill Elementary SchoolGrades: K-5Distance: 0.8 mi
- 8/10M. H. Stanley Middle SchoolGrades: 6-8Distance: 1.8 mi
- 10/10Acalanes High SchoolGrades: 9-12Distance: 1.1 mi
Get a cash offer in 3 minutes
Find out how much your home could sell for in as little as 3 minutes with a no-obligation cash offer.
Estimated market value
$2,346,400
Get a cash offer in 3 minutes
Find out how much your home could sell for in as little as 3 minutes with a no-obligation cash offer.
Estimated market value
$2,346,400

