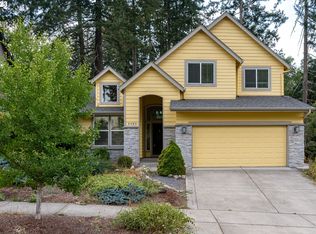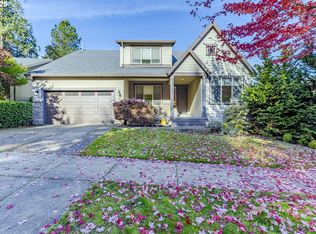The heart of this home flows through the open kitchen w/island & eat bar into the dining and living room. Enjoy making meals w/gas & SS appliances, pot filler and granite counters while the family gathers in front of the gas fireplace. Greenway area behind home makes lot feel bigger. Enjoy extra storage or craft/beer/she shed in backyard, 220v wired. Patio has gas BBQ hookup & hot tub. New carpet/flooring in LR & den downstairs. Central Vac. Tankless water. EV hookup. Fantastic neighborhood!
This property is off market, which means it's not currently listed for sale or rent on Zillow. This may be different from what's available on other websites or public sources.



