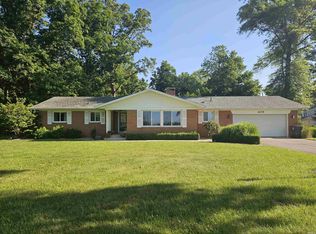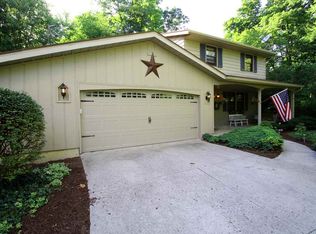Home dedicated to Excellence. This one story Ranch reflects Openness with the dining room and kitchen adjoined with a brick fireplace. The kitchen is the High light of the home with plenty of counter space and a bar to enjoy the morning coffee. A spacious family room overlooking a wooded area. The formal living room is close to the entry and offers selusion. 3 bedrooms, 2 full baths. New flooring through out. Lots of closet space with its own separate laundry room. Stone patio for entertaining and a 14 x 20 concrete shed with a loft .The brick adds curb appeal Dont take my word for it schedule a showing!
This property is off market, which means it's not currently listed for sale or rent on Zillow. This may be different from what's available on other websites or public sources.

