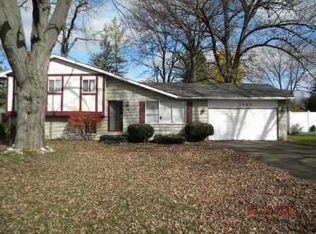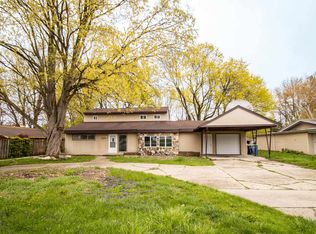Sold for $140,000
$140,000
3475 Williamson Rd, Saginaw, MI 48601
3beds
1,784sqft
Single Family Residence
Built in 1957
0.3 Acres Lot
$146,200 Zestimate®
$78/sqft
$1,345 Estimated rent
Home value
$146,200
$95,000 - $225,000
$1,345/mo
Zestimate® history
Loading...
Owner options
Explore your selling options
What's special
This three bedroom, two bathroom home is ready for new owners! Inside you'll find a formal dining room with built in shelves. Enjoy all four seasons in the built in sun room with large windows that allow for fabulous natural light with a sliding glass door to the outdoor deck. These warm summer evenings would be great on the deck, and the cooler evenings would be great for building a fire in the fire pit. Don't miss out on this listing, call to schedule your showing today!
Zillow last checked: 8 hours ago
Listing updated: September 16, 2025 at 09:02am
Listed by:
Linda Shephard 989-272-4263,
Pinnacle Realty
Bought with:
Garrett Harchick, 6501462714
Golden Key Realty Group LLC
Source: MiRealSource,MLS#: 50182954 Originating MLS: Saginaw Board of REALTORS
Originating MLS: Saginaw Board of REALTORS
Facts & features
Interior
Bedrooms & bathrooms
- Bedrooms: 3
- Bathrooms: 2
- Full bathrooms: 2
Bedroom 1
- Level: First
- Area: 132
- Dimensions: 12 x 11
Bedroom 2
- Level: First
- Area: 132
- Dimensions: 12 x 11
Bedroom 3
- Level: First
- Area: 130
- Dimensions: 13 x 10
Bathroom 1
- Level: First
Bathroom 2
- Level: First
Dining room
- Level: First
- Area: 108
- Dimensions: 12 x 9
Kitchen
- Level: First
- Area: 130
- Dimensions: 13 x 10
Living room
- Level: First
- Area: 320
- Dimensions: 20 x 16
Heating
- Forced Air, Natural Gas
Features
- Basement: Crawl Space
- Has fireplace: No
Interior area
- Total structure area: 1,784
- Total interior livable area: 1,784 sqft
- Finished area above ground: 1,784
- Finished area below ground: 0
Property
Features
- Levels: One
- Stories: 1
- Patio & porch: Deck
- Frontage type: Road
- Frontage length: 80
Lot
- Size: 0.30 Acres
- Dimensions: 80 x 165
Details
- Parcel number: 09115083203000
- Special conditions: Private
Construction
Type & style
- Home type: SingleFamily
- Architectural style: Ranch
- Property subtype: Single Family Residence
Materials
- Asphalt
Condition
- New construction: No
- Year built: 1957
Utilities & green energy
- Sewer: Public Sanitary
- Water: Public
Community & neighborhood
Location
- Region: Saginaw
- Subdivision: Southfield Village
Other
Other facts
- Listing agreement: Exclusive Right To Sell
- Listing terms: Cash,Conventional,FHA,VA Loan
Price history
| Date | Event | Price |
|---|---|---|
| 9/16/2025 | Pending sale | $132,000-5.7%$74/sqft |
Source: | ||
| 9/15/2025 | Sold | $140,000+6.1%$78/sqft |
Source: | ||
| 7/24/2025 | Listed for sale | $132,000+83.3%$74/sqft |
Source: | ||
| 6/10/2019 | Sold | $72,000+80.5%$40/sqft |
Source: Public Record Report a problem | ||
| 11/3/2016 | Listing removed | $39,900$22/sqft |
Source: Real Estate One-Milford #216096092 Report a problem | ||
Public tax history
| Year | Property taxes | Tax assessment |
|---|---|---|
| 2024 | $1,877 +4.2% | $50,700 +16.6% |
| 2023 | $1,801 | $43,500 +11.5% |
| 2022 | -- | $39,000 +7.4% |
Find assessor info on the county website
Neighborhood: 48601
Nearby schools
GreatSchools rating
- 2/10Martin G. Atkins Elementary SchoolGrades: 2-5Distance: 0.2 mi
- 5/10Bridgeport-Spaulding Middle School-SchrahGrades: 6-8Distance: 0.2 mi
- 3/10Bridgeport High SchoolGrades: 9-12Distance: 2.2 mi
Schools provided by the listing agent
- District: Bridgeport Spaulding CSD
Source: MiRealSource. This data may not be complete. We recommend contacting the local school district to confirm school assignments for this home.

Get pre-qualified for a loan
At Zillow Home Loans, we can pre-qualify you in as little as 5 minutes with no impact to your credit score.An equal housing lender. NMLS #10287.

