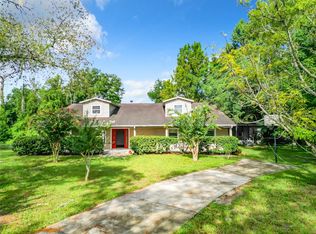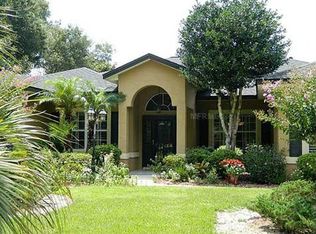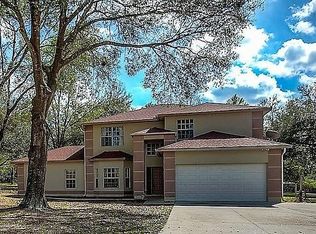Sold for $799,000
$799,000
34753 Marshall Rd, Eustis, FL 32736
3beds
2,652sqft
Single Family Residence
Built in 1993
5 Acres Lot
$797,600 Zestimate®
$301/sqft
$4,354 Estimated rent
Home value
$797,600
$734,000 - $869,000
$4,354/mo
Zestimate® history
Loading...
Owner options
Explore your selling options
What's special
Private estate sale happening through April 9th. Contact agent to view home. Imagine yourself living, relaxing and entertaining on an expansive, privately gated five acre luxury country estate in the heart of Central Florida. Just minutes from Orlando, and a short drive to the historic charm of downtown Mt. Dora, this estate is close to all the amenities the area has to offer, while also being a secluded getaway for you and your family. Upon approaching the private gate, you’ll begin to relax as the immaculately landscaped grounds and gardens greet you with a sense of peace and tranquility. After the electric gate allows you in to your fully fenced-in property, you’ll have your choice of parking options, be it the four car drive-through main garage or one of the many dedicated parking areas by the main house. The main living area boasts more than 2,650 square feet of upgraded luxury and opulence designed to impress your guests and welcome your family. From the hardwood and tile flooring, to the custom cherry built-in cabinetry, to the vaulted ceilings and upgraded lighting, this home feels every bit the country estate from bottom to top even before you add your own personal touches. Every room “feels big,” as the design is made to create pockets of luxury throughout. The open kitchen has Silestone counters, a chef’s envy Viking stove, solid oak cabinetry, and other top-notch appliances and fittings. The family will enjoy the comfortable eat-in nook, and nest around the fireplace in the inviting family room. Each bedroom is special, and your main bedroom is an oversized oasis, including a custom walk-in closet, walk-in shower with separate jacuzzi tub, and double vanities for you and your mate. Your guests will be entertained in the large wood-paneled game room and formal dining area inside. The synergy of this home continues, as the French doors guide guests and family alike to the huge back patio replete with pool, outdoor kitchen and view of the property. The bonuses of this home abounds, as in the back of your property is a mega workshop, with its own A/C unit, integrated air compressor, and separate areas for each of your hobbies or interests.
Zillow last checked: 8 hours ago
Listing updated: April 14, 2023 at 08:54am
Listing Provided by:
Michelle Ertel 407-432-0709,
ERA GRIZZARD REAL ESTATE 352-735-4433
Bought with:
Leslie Hanson Rotarius, 3113077
CATHERINE HANSON REAL ESTATE,
Source: Stellar MLS,MLS#: G5066668 Originating MLS: Orlando Regional
Originating MLS: Orlando Regional

Facts & features
Interior
Bedrooms & bathrooms
- Bedrooms: 3
- Bathrooms: 2
- Full bathrooms: 2
Primary bedroom
- Features: Tub with Separate Shower Stall
- Level: First
Bedroom 2
- Level: First
- Dimensions: 11x14
Bedroom 3
- Level: First
- Dimensions: 13x10
Dining room
- Level: First
- Dimensions: 11x19
Family room
- Level: First
- Dimensions: 18x15
Game room
- Level: First
- Dimensions: 20x20
Kitchen
- Features: Kitchen Island
- Level: First
- Dimensions: 14x17
Living room
- Level: First
- Dimensions: 18x15
Heating
- Central
Cooling
- Central Air
Appliances
- Included: Dishwasher, Electric Water Heater, Microwave, Range, Refrigerator
Features
- Built-in Features, Ceiling Fan(s), Crown Molding, Eating Space In Kitchen, Primary Bedroom Main Floor, Solid Surface Counters, Solid Wood Cabinets, Walk-In Closet(s)
- Flooring: Carpet, Tile
- Doors: French Doors
- Has fireplace: Yes
- Fireplace features: Family Room
Interior area
- Total structure area: 2,652
- Total interior livable area: 2,652 sqft
Property
Parking
- Total spaces: 4
- Parking features: Boat, Garage Door Opener, Oversized
- Attached garage spaces: 4
Features
- Levels: One
- Stories: 1
- Patio & porch: Rear Porch, Screened
- Exterior features: Irrigation System, Lighting
- Has private pool: Yes
- Pool features: Gunite, In Ground, Pool Sweep, Screen Enclosure, Tile
- Fencing: Other
- Has view: Yes
- View description: Garden, Pool, Trees/Woods
Lot
- Size: 5 Acres
- Dimensions: 327 x 641
- Features: In County, Level, Oversized Lot, Pasture, Zoned for Horses
- Residential vegetation: Mature Landscaping, Trees/Landscaped
Details
- Additional structures: Storage, Workshop
- Parcel number: 081927000100005200
- Zoning: A
- Special conditions: None
Construction
Type & style
- Home type: SingleFamily
- Architectural style: Custom,Traditional
- Property subtype: Single Family Residence
Materials
- Block, Stucco
- Foundation: Slab
- Roof: Shingle
Condition
- Completed
- New construction: No
- Year built: 1993
Utilities & green energy
- Sewer: Septic Tank
- Water: Well
- Utilities for property: Cable Connected, Electricity Connected, Underground Utilities
Community & neighborhood
Location
- Region: Eustis
HOA & financial
HOA
- Has HOA: No
Other fees
- Pet fee: $0 monthly
Other financial information
- Total actual rent: 0
Other
Other facts
- Listing terms: Cash,Conventional,FHA,VA Loan
- Ownership: Fee Simple
- Road surface type: Paved
Price history
| Date | Event | Price |
|---|---|---|
| 4/14/2023 | Sold | $799,000$301/sqft |
Source: | ||
| 3/26/2023 | Pending sale | $799,000$301/sqft |
Source: | ||
| 3/23/2023 | Listed for sale | $799,000+52.9%$301/sqft |
Source: | ||
| 6/14/2018 | Sold | $522,500-12.2%$197/sqft |
Source: Public Record Report a problem | ||
| 3/2/2018 | Listed for sale | $595,000$224/sqft |
Source: RE/MAX PREMIER REALTY #G4852928 Report a problem | ||
Public tax history
| Year | Property taxes | Tax assessment |
|---|---|---|
| 2025 | $5,332 +8.2% | $377,310 +9.1% |
| 2024 | $4,926 -30.8% | $345,694 -34.3% |
| 2023 | $7,123 +8.9% | $526,354 +18.8% |
Find assessor info on the county website
Neighborhood: 32736
Nearby schools
GreatSchools rating
- 5/10Seminole Springs Elementary SchoolGrades: PK-5Distance: 6.1 mi
- 3/10Eustis Middle SchoolGrades: 6-8Distance: 1.1 mi
- 3/10Eustis High SchoolGrades: 9-12Distance: 2.8 mi
Get a cash offer in 3 minutes
Find out how much your home could sell for in as little as 3 minutes with a no-obligation cash offer.
Estimated market value$797,600
Get a cash offer in 3 minutes
Find out how much your home could sell for in as little as 3 minutes with a no-obligation cash offer.
Estimated market value
$797,600


