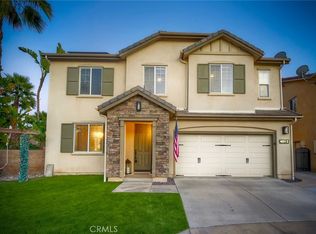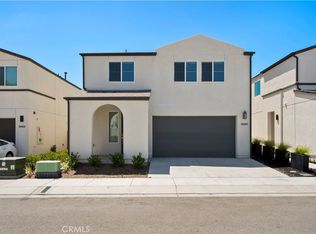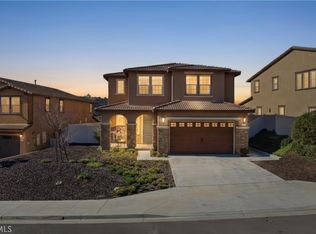This welcoming community was built with families in mind — complete with neighborhood parks, playgrounds, and walking trails. Top-rated schools are just minutes away, while weekends bring endless possibilities: spend the morning at the pool, then head to Oceanside’s sandy beaches only 20 minutes from home. Here, safety, connection, and convenience come together for the lifestyle your family deserves. If that's not enough, solar is paid for and the appliances are included! More pictures to follow...
For sale
Listing Provided by:
Scott Barr DRE #01511612 949-355-2183,
Pacific Sotheby's Int'l Realty
$794,000
34758 Criollo Way, Fallbrook, CA 92028
4beds
2,209sqft
Est.:
Single Family Residence
Built in 2022
2,773 Square Feet Lot
$792,400 Zestimate®
$359/sqft
$271/mo HOA
What's special
Appliances are included
- 123 days |
- 309 |
- 14 |
Zillow last checked: 8 hours ago
Listing updated: January 22, 2026 at 06:17am
Listing Provided by:
Scott Barr DRE #01511612 949-355-2183,
Pacific Sotheby's Int'l Realty
Source: CRMLS,MLS#: NP25185807 Originating MLS: California Regional MLS
Originating MLS: California Regional MLS
Tour with a local agent
Facts & features
Interior
Bedrooms & bathrooms
- Bedrooms: 4
- Bathrooms: 3
- Full bathrooms: 3
- Main level bathrooms: 1
- Main level bedrooms: 1
Rooms
- Room types: Foyer, Primary Bathroom, Primary Bedroom, Dining Room
Bathroom
- Features: Bathroom Exhaust Fan, Bathtub, Dual Sinks
Kitchen
- Features: Kitchen Island, Kitchen/Family Room Combo, Quartz Counters, Remodeled, Self-closing Cabinet Doors, Self-closing Drawers, Updated Kitchen
Heating
- ENERGY STAR Qualified Equipment, Forced Air, High Efficiency, Solar
Cooling
- Central Air, Electric, ENERGY STAR Qualified Equipment, Gas, High Efficiency, Whole House Fan
Appliances
- Included: Convection Oven, Double Oven, Dishwasher, ENERGY STAR Qualified Appliances, ENERGY STAR Qualified Water Heater, Electric Range, Disposal, Gas Range, High Efficiency Water Heater, Ice Maker, Range Hood, Self Cleaning Oven, Tankless Water Heater, Water Heater, Dryer
- Laundry: Washer Hookup, Electric Dryer Hookup
Features
- Breakfast Bar, Separate/Formal Dining Room, Eat-in Kitchen, High Ceilings, Open Floorplan, Pantry, Quartz Counters, Recessed Lighting, Smart Home, Entrance Foyer
- Flooring: Laminate
- Doors: Panel Doors, Sliding Doors
- Windows: Blinds, Double Pane Windows, Drapes, ENERGY STAR Qualified Windows, Screens
- Has fireplace: No
- Fireplace features: None
- Common walls with other units/homes: No Common Walls
Interior area
- Total interior livable area: 2,209 sqft
Video & virtual tour
Property
Parking
- Total spaces: 2
- Parking features: Garage
- Attached garage spaces: 2
Features
- Levels: Two
- Stories: 2
- Entry location: 1
- Patio & porch: Brick, Covered
- Pool features: Association, Community, In Ground
- Has spa: Yes
- Spa features: Association, Community, In Ground
- Fencing: Wrought Iron
- Has view: Yes
- View description: Hills, Mountain(s), Trees/Woods
Lot
- Size: 2,773 Square Feet
- Features: Back Yard, Level
Details
- Parcel number: 1253100600
- Special conditions: Standard
Construction
Type & style
- Home type: SingleFamily
- Architectural style: Contemporary
- Property subtype: Single Family Residence
Materials
- Stucco, Copper Plumbing
- Foundation: Concrete Perimeter
- Roof: Tile
Condition
- Turnkey
- New construction: No
- Year built: 2022
Utilities & green energy
- Sewer: Private Sewer
- Water: Public
- Utilities for property: Cable Available, Natural Gas Connected, Sewer Connected
Green energy
- Energy efficient items: Appliances, Water Heater
Community & HOA
Community
- Features: Biking, Hiking, Park, Storm Drain(s), Street Lights, Sidewalks, Pool
- Security: Carbon Monoxide Detector(s), Fire Detection System, Smoke Detector(s)
HOA
- Has HOA: Yes
- Amenities included: Clubhouse, Outdoor Cooking Area, Playground, Pets Allowed, Trail(s)
- HOA fee: $271 monthly
- HOA name: Citro Owners Association
- HOA phone: 888-679-2500
Location
- Region: Fallbrook
Financial & listing details
- Price per square foot: $359/sqft
- Tax assessed value: $748,375
- Annual tax amount: $10,524
- Date on market: 8/23/2025
- Cumulative days on market: 123 days
- Listing terms: Cash,Conventional,Cal Vet Loan,FHA,VA Loan
Estimated market value
$792,400
$753,000 - $832,000
$4,086/mo
Price history
Price history
| Date | Event | Price |
|---|---|---|
| 1/17/2026 | Listed for sale | $794,000$359/sqft |
Source: | ||
| 12/19/2025 | Listing removed | $794,000$359/sqft |
Source: | ||
| 11/6/2025 | Price change | $794,000-0.6%$359/sqft |
Source: | ||
| 8/23/2025 | Listed for sale | $799,000+8.1%$362/sqft |
Source: | ||
| 7/25/2022 | Sold | $739,000$335/sqft |
Source: Public Record Report a problem | ||
Public tax history
Public tax history
| Year | Property taxes | Tax assessment |
|---|---|---|
| 2025 | $10,524 -12.3% | $748,375 +2.7% |
| 2024 | $11,996 +4.4% | $729,000 +6.6% |
| 2023 | $11,495 +117.3% | $684,000 +602.3% |
Find assessor info on the county website
BuyAbility℠ payment
Est. payment
$5,149/mo
Principal & interest
$3826
Property taxes
$774
Other costs
$549
Climate risks
Neighborhood: 92028
Nearby schools
GreatSchools rating
- 7/10Bonsall West Elementary SchoolGrades: K-6Distance: 9.8 mi
- 6/10Norman L. Sullivan Middle SchoolGrades: 6-8Distance: 3.4 mi
- 5/10Bonsall HighGrades: 9-12Distance: 3.4 mi



