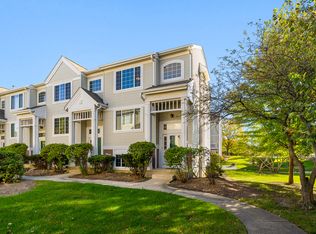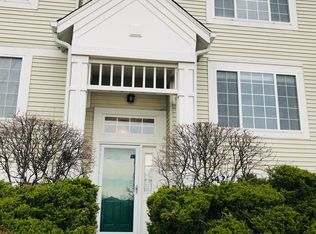Spacious 3 bedrooms with 2 and a half baths. New carpet throughout the upper level and all bedrooms. Spacious master bedroom with a perfectly sized walk-in closet. Granite countertops throughout the kitchen which has brand new stainless steel appliances. The master bathroom has also been upgraded with a beautiful double vanity and walk-in shower. This gorgeous townhouse is located in the sought after District 204 school district and located within close proximity to local shopping areas. Renter is responsible for electric gas, water, internet, cable, trash and rental insurance. No smoking inside of property, no pets allowed and must be willing to undergo a credit check and criminal background check. A Credit Score of 700 or greater is required. Property owner will be responsible for HOA fees.
This property is off market, which means it's not currently listed for sale or rent on Zillow. This may be different from what's available on other websites or public sources.

