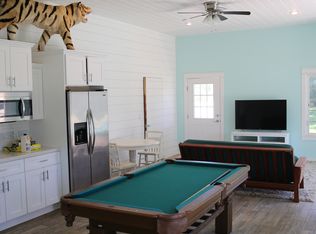Sold
Price Unknown
3476 Sugar Leo Rd, Saint George, UT 84790
6beds
6baths
6,163sqft
Single Family Residence
Built in 2004
2.46 Acres Lot
$1,880,500 Zestimate®
$--/sqft
$4,313 Estimated rent
Home value
$1,880,500
$1.56M - $2.28M
$4,313/mo
Zestimate® history
Loading...
Owner options
Explore your selling options
What's special
**SG-BR-3-87 and SG-6-3-13-4412 included in this sale.
Tasteful & Timeless. This estate horse property is an invitation to an extraordinary lifestyle, where
ultimate comfort meets elegance, and the ordinary is left far behind.
Main Level: The awe-inspiring gated courtyard sets the stage for a warm and welcoming experience.
The grand gathering areas are crowned by a 2-story vaulted ceiling and 2 masonry and marble
fireplaces. Natural oak and engineered hardwood floors create a pleasing flow throughout the home.
The irresistible gourmet dream kitchen takes center stage - Wolf, Bosch, and Subzero appliances, featuring a 5-burner gas range with a simmer feature, griddle, range hood, double ovens with convection option. High-end luxury quartz countertops, dovetail construction custom cabinetry, 8'x8' center island with built-in 2-drawer refrigerator, farm style sink, a hidden butler pantry with steam oven, and a built-in refreshment center with built-in 2-drawer refrigerators, ice maker, instant hot water &
bar-sink elevate the culinary artistry of this prized kitchen.
The primary suite, a sanctuary of sophistication, boasts a spacious bedroom and a lavish bath with
double vanity, his and hers closets, separate shower, and a jetted tub for indulgent retreats.
Additional features on the main level include both formal & informal living & dining areas, library/office,
sunny laundry room with generous countertop space, cabinetry and utility sink, a powder room, a ¾
bath, and a mudroom. The oversized 3-car garage boasts an epoxy-coated floor, a sports equipment
storage room, and an additional storage closet. Additional detached 2-car + 1 RV garage.
Upstairs: the upper-level gallery-style family room and covered veranda beckon for moments of
serenity. A bedroom with a private bath and two bedrooms sharing a double vanity bathroom, each
with separate closets and custom built-ins, promise comfort and privacy.
Downstairs: The lower level features a game room, two bedrooms with custom built-ins, a ¾ bath, 3
storage closets, and two spacious storage/mechanical rooms.
Outdoor Oasis: This is the ultimate invitation to fun and enjoyment for everyone. The enchanting
backyard landscape is fully fenced and gated. The recently resurfaced 20' X 40' inground pool features a
Shamu-shelf & 6+-foot depth. Relax and luxuriate in the hot tub. Savor the culinary outdoor dining
experience. Play Ball! The lighted sport court offers pickleball, tennis, and basketball day and night.
There's more! A covered outdoor theater, party & dance area, children's playground, inground
trampoline. Three horse/animal stalls, a chicken house, fenced corrals and pasture, and a fruit tree
orchard with apple, peach, apricot, and plum trees make for a fun & fantastic hobby farm.
2-Story Outbuilding: A two-story outbuilding completes the picture with a 2-car garage, RV garage,
office/workshop, loft arts & crafts studio, tack room, additional storage.
The 2.46-acre property backs to one of the most beautiful areas of the Virgin River.
Zillow last checked: 8 hours ago
Listing updated: August 24, 2024 at 08:24pm
Listed by:
RANITA Marie PARRISH,
THE AGENCY ST GEORGE
Bought with:
Michael J Welker, 6128921-SA
RED ROCK REAL ESTATE
Source: WCBR,MLS#: 24-247773
Facts & features
Interior
Bedrooms & bathrooms
- Bedrooms: 6
- Bathrooms: 6
Primary bedroom
- Level: Main
Bedroom 2
- Level: Second
Bedroom 3
- Level: Second
Bedroom 4
- Level: Second
Bedroom 5
- Level: Basement
Bedroom 6
- Level: Basement
Bathroom
- Level: Main
Bathroom
- Level: Main
Bathroom
- Level: Basement
Bathroom
- Level: Main
Bathroom
- Level: Second
Bathroom
- Level: Second
Den
- Level: Main
Dining room
- Level: Main
Family room
- Level: Basement
Family room
- Level: Main
Family room
- Level: Second
Kitchen
- Level: Main
Laundry
- Level: Main
Living room
- Level: Main
Heating
- Heat Pump
Cooling
- Heat Pump
Features
- See Remarks
- Basement: Partial
- Number of fireplaces: 2
Interior area
- Total structure area: 6,163
- Total interior livable area: 6,163 sqft
- Finished area above ground: 2,876
Property
Parking
- Total spaces: 6
- Parking features: Attached, Detached, Extra Depth, Extra Height, Extra Width, RV Garage, RV Access/Parking, Storage, See Remarks
- Attached garage spaces: 6
Features
- Stories: 3
- Has private pool: Yes
- Has view: Yes
- View description: Mountain(s)
Lot
- Size: 2.46 Acres
- Features: Level
Details
- Parcel number: SGBR387 & SG63134412
- Zoning description: Residential, Horse Property
Construction
Type & style
- Home type: SingleFamily
- Property subtype: Single Family Residence
Materials
- Stucco
- Roof: Tile
Condition
- Built & Standing
- Year built: 2004
Utilities & green energy
- Water: Culinary, Irrigation
- Utilities for property: Dixie Power, Electricity Connected, Natural Gas Connected
Community & neighborhood
Community
- Community features: Sidewalks
Location
- Region: Saint George
- Subdivision: BLOOMINGTON RANCHES
HOA & financial
HOA
- Has HOA: No
Other
Other facts
- Listing terms: Conventional,Cash
- Road surface type: Paved
Price history
| Date | Event | Price |
|---|---|---|
| 4/11/2024 | Sold | -- |
Source: WCBR #24-247773 Report a problem | ||
| 4/2/2024 | Pending sale | $2,500,000$406/sqft |
Source: WCBR #24-247773 Report a problem | ||
| 2/1/2024 | Listed for sale | $2,500,000$406/sqft |
Source: WCBR #24-247773 Report a problem | ||
Public tax history
Tax history is unavailable.
Neighborhood: 84790
Nearby schools
GreatSchools rating
- 5/10Bloomington SchoolGrades: PK-5Distance: 0.3 mi
- 4/10Tonaquint Intermediate SchoolGrades: 6-7Distance: 1.8 mi
- 6/10Dixie High SchoolGrades: 10-12Distance: 3.4 mi
Schools provided by the listing agent
- Elementary: Bloomington Elementary
- Middle: Dixie Middle
- High: Dixie High
Source: WCBR. This data may not be complete. We recommend contacting the local school district to confirm school assignments for this home.
Sell for more on Zillow
Get a Zillow Showcase℠ listing at no additional cost and you could sell for .
$1,880,500
2% more+$37,610
With Zillow Showcase(estimated)$1,918,110
