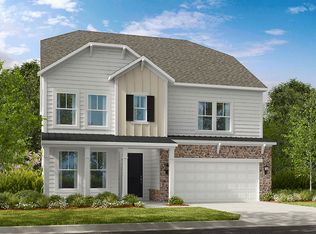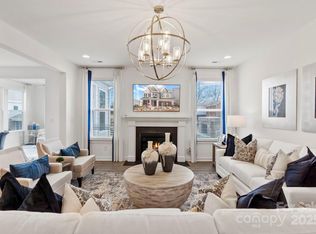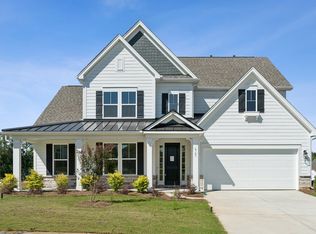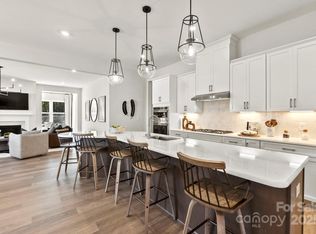Closed
$875,696
3477 Calico Branch Rd, Indian Land, SC 29707
5beds
3,710sqft
Single Family Residence
Built in 2025
0.23 Acres Lot
$885,000 Zestimate®
$236/sqft
$3,790 Estimated rent
Home value
$885,000
$805,000 - $974,000
$3,790/mo
Zestimate® history
Loading...
Owner options
Explore your selling options
What's special
MLS#4255349 REPRESENTATIVE PHOTOS ADDED. New Construction - October Completion! Welcome to the London at 3477 Calico Branch Road in Estates at Sugar Creek. This versatile plan offers space for everyone, with standout features designed for comfort and style. The main floor includes a spacious great room with fireplace, gourmet kitchen with oversized island and wood hood over a 36" range, formal dining with butler’s pantry, walk-in pantry, study, guest suite, and screened outdoor living. Upstairs, enjoy a loft, game room, laundry, and four bedrooms—including a luxurious primary suite with two walk-in closets, soaking tub, separate vanities, and more. Nestled near I-77, I-485, and Ballantyne Bowl’s newest dining spots, this home puts you close to parks, golf, and scenic Carolina beauty. Additional Highlights Include: study, screened outdoor living, fireplace, first floor guest suite with full bath, additional bathroom upstairs. MLS#4281809
Zillow last checked: 8 hours ago
Listing updated: July 22, 2025 at 07:19am
Listing Provided by:
Cathy Whiteside cwhiteside@taylormorrison.com,
Taylor Morrison of Carolinas Inc
Bought with:
Non Member
Canopy Administration
Source: Canopy MLS as distributed by MLS GRID,MLS#: 4281809
Facts & features
Interior
Bedrooms & bathrooms
- Bedrooms: 5
- Bathrooms: 5
- Full bathrooms: 4
- 1/2 bathrooms: 1
- Main level bedrooms: 1
Primary bedroom
- Level: Upper
Bedroom s
- Level: Main
Bedroom s
- Level: Upper
Bedroom s
- Level: Upper
Bedroom s
- Level: Upper
Bathroom full
- Level: Main
Bathroom half
- Level: Main
Bathroom full
- Level: Upper
Bathroom full
- Level: Upper
Bathroom full
- Level: Upper
Bonus room
- Level: Upper
Dining area
- Level: Main
Dining room
- Level: Main
Great room
- Level: Main
Kitchen
- Level: Main
Laundry
- Level: Upper
Loft
- Level: Upper
Office
- Level: Main
Heating
- Natural Gas, Zoned
Cooling
- Electric, Zoned
Appliances
- Included: Dishwasher, Disposal, Electric Water Heater, Exhaust Hood, Gas Cooktop, Microwave, Plumbed For Ice Maker, Wall Oven
- Laundry: Electric Dryer Hookup, Laundry Room, Upper Level, Washer Hookup
Features
- Soaking Tub, Kitchen Island, Open Floorplan, Pantry, Walk-In Closet(s), Walk-In Pantry
- Flooring: Carpet, Laminate, Tile
- Doors: French Doors
- Has basement: No
- Attic: Pull Down Stairs
- Fireplace features: Gas, Great Room
Interior area
- Total structure area: 3,710
- Total interior livable area: 3,710 sqft
- Finished area above ground: 3,710
- Finished area below ground: 0
Property
Parking
- Total spaces: 2
- Parking features: Driveway, Attached Garage, Garage Door Opener, Garage Faces Front, Garage on Main Level
- Attached garage spaces: 2
- Has uncovered spaces: Yes
Features
- Levels: Two
- Stories: 2
- Patio & porch: Patio, Rear Porch
- Waterfront features: None
Lot
- Size: 0.23 Acres
Details
- Parcel number: 0003108110.00
- Zoning: RES
- Special conditions: Standard
- Horse amenities: None
Construction
Type & style
- Home type: SingleFamily
- Architectural style: European
- Property subtype: Single Family Residence
Materials
- Brick Partial, Fiber Cement, Stone Veneer
- Foundation: Slab
- Roof: Shingle
Condition
- New construction: Yes
- Year built: 2025
Details
- Builder model: London
- Builder name: Taylor Morrison
Utilities & green energy
- Sewer: County Sewer
- Water: County Water
Community & neighborhood
Community
- Community features: Sidewalks, Street Lights
Location
- Region: Indian Land
- Subdivision: The Estates at Sugar Creek
HOA & financial
HOA
- Has HOA: Yes
- HOA fee: $1,200 annually
- Association name: Association Management Solutions
- Association phone: 803-831-7023
Other
Other facts
- Listing terms: Cash,Conventional,VA Loan
- Road surface type: Concrete, Paved
Price history
| Date | Event | Price |
|---|---|---|
| 7/21/2025 | Sold | $875,696$236/sqft |
Source: | ||
| 7/15/2025 | Pending sale | $875,696$236/sqft |
Source: | ||
| 7/15/2025 | Listed for sale | $875,696$236/sqft |
Source: | ||
Public tax history
Tax history is unavailable.
Neighborhood: Indian Land
Nearby schools
GreatSchools rating
- 10/10Harrisburg Elementary SchoolGrades: K-4Distance: 2.7 mi
- 4/10Indian Land Middle SchoolGrades: 6-8Distance: 6.9 mi
- 7/10Indian Land High SchoolGrades: 9-12Distance: 11.9 mi
Schools provided by the listing agent
- Elementary: Harrisburg
- Middle: Indian Land
- High: Indian Land
Source: Canopy MLS as distributed by MLS GRID. This data may not be complete. We recommend contacting the local school district to confirm school assignments for this home.
Get a cash offer in 3 minutes
Find out how much your home could sell for in as little as 3 minutes with a no-obligation cash offer.
Estimated market value$885,000
Get a cash offer in 3 minutes
Find out how much your home could sell for in as little as 3 minutes with a no-obligation cash offer.
Estimated market value
$885,000



