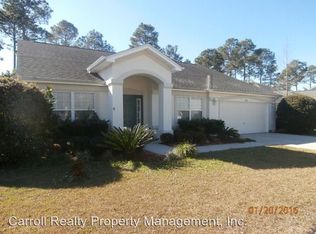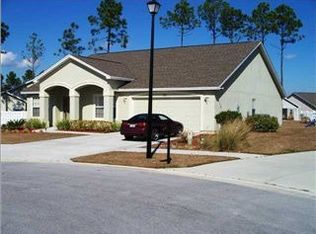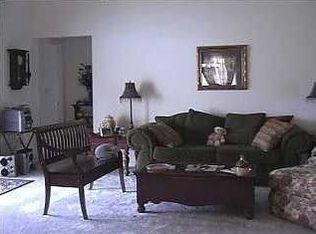This home is located in a great Lynn Haven neighborhood! Split floor plan makes this home flow nicely. Newly painted outside, and just got a brand new 4 ton Rheem heat pumpt in June of 2020. Great room is large and spacious with vaulted ceilings. Open kitchen includes rich cherry cabinets making this home feel inviting. There is a separate room at the front of the home which can be used as a formal dining room or office space. The master bedroom is roomy with doors leading to the back patio. The master bath is large with a separate shower, large walk-in closet, double sinks and garden tub. Ceramic tile in the kitchen, entrance way and bathrooms. ''The Hammocks'' offers a community pool.
This property is off market, which means it's not currently listed for sale or rent on Zillow. This may be different from what's available on other websites or public sources.



