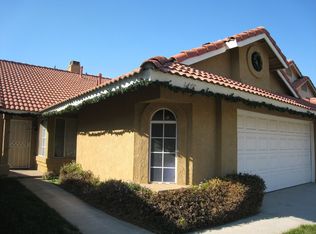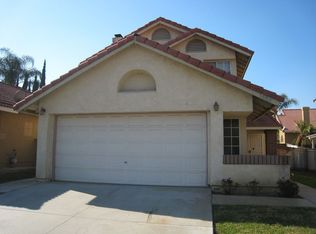Sold for $565,000
Listing Provided by:
GARY ZENDEJAS DRE #01126394 909-841-7501,
LPT Realty, Inc
Bought with: HomeSmart, Evergreen Realty
$565,000
3478 November Dr, Riverside, CA 92503
3beds
1,098sqft
Single Family Residence
Built in 1988
5,227 Square Feet Lot
$563,200 Zestimate®
$515/sqft
$2,812 Estimated rent
Home value
$563,200
$513,000 - $620,000
$2,812/mo
Zestimate® history
Loading...
Owner options
Explore your selling options
What's special
Discover one of the most affordable homes in the Riverside/Corona area in the sought-after Four Seasons neighborhood. This charming residence feels surprisingly spacious thanks to soaring vaulted ceilings in the living room, complemented by a cozy fireplace perfect for winter evenings.
The kitchen offers abundant cabinetry and generous counter space for all your culinary needs. The master suite provides private access to the backyard via sliding glass doors, while two additional bedrooms accommodate family or guests with ease.
The HOA fee delivers exceptional value with resort-style amenities including an in-ground swimming pool, relaxing spa, tennis courts, and BBQ area - all professionally maintained so you can simply enjoy without the hassle of upkeep or repairs.
Additional features include a 2-car garage and the welcoming atmosphere of a family-friendly neighborhood. This is comfortable living at an unbeatable price point.
Schedule your showing today!
Zillow last checked: 8 hours ago
Listing updated: November 01, 2025 at 08:12am
Listing Provided by:
GARY ZENDEJAS DRE #01126394 909-841-7501,
LPT Realty, Inc
Bought with:
Veronica Ivy, DRE #01968676
HomeSmart, Evergreen Realty
Source: CRMLS,MLS#: IG25196880 Originating MLS: California Regional MLS
Originating MLS: California Regional MLS
Facts & features
Interior
Bedrooms & bathrooms
- Bedrooms: 3
- Bathrooms: 2
- Full bathrooms: 2
- Main level bathrooms: 2
- Main level bedrooms: 3
Primary bedroom
- Features: Primary Suite
Bathroom
- Features: Separate Shower, Tile Counters, Tub Shower
Other
- Features: Walk-In Closet(s)
Heating
- Central, Forced Air, Natural Gas
Cooling
- Central Air, Electric
Appliances
- Included: Dishwasher, Electric Oven, Free-Standing Range, Disposal, Gas Range, Water Heater
- Laundry: Electric Dryer Hookup, Gas Dryer Hookup
Features
- Ceiling Fan(s), Separate/Formal Dining Room, Eat-in Kitchen, High Ceilings, Open Floorplan, Tile Counters, Primary Suite, Walk-In Closet(s)
- Flooring: Carpet, Tile, Vinyl
- Windows: Double Pane Windows
- Has fireplace: Yes
- Fireplace features: Gas, Living Room
- Common walls with other units/homes: No Common Walls
Interior area
- Total interior livable area: 1,098 sqft
Property
Parking
- Total spaces: 2
- Parking features: Door-Single, Garage Faces Front, Garage
- Attached garage spaces: 2
Features
- Levels: One
- Stories: 1
- Entry location: Front Door
- Pool features: Community, Gunite, In Ground, Association
- Has spa: Yes
- Spa features: Association, Community, Gunite, Heated, In Ground
- Fencing: Wood
- Has view: Yes
- View description: Hills, Mountain(s), Neighborhood
Lot
- Size: 5,227 sqft
- Features: Back Yard, Front Yard, Sprinkler System, Yard
Details
- Parcel number: 135380039
- Zoning: R-4
- Special conditions: Standard
Construction
Type & style
- Home type: SingleFamily
- Property subtype: Single Family Residence
Materials
- Drywall, Frame, Stucco
- Foundation: Slab
- Roof: Clay,Concrete,Tile
Condition
- Turnkey
- New construction: No
- Year built: 1988
Utilities & green energy
- Sewer: Public Sewer
- Water: Public
- Utilities for property: Electricity Connected, Natural Gas Connected, Sewer Connected, Water Connected
Community & neighborhood
Security
- Security features: Carbon Monoxide Detector(s), Smoke Detector(s)
Community
- Community features: Storm Drain(s), Street Lights, Sidewalks, Pool
Location
- Region: Riverside
HOA & financial
HOA
- Has HOA: Yes
- HOA fee: $105 monthly
- Amenities included: Outdoor Cooking Area, Barbecue, Picnic Area, Playground, Pool, Spa/Hot Tub, Tennis Court(s)
- Association name: Four Seasons
- Association phone: 800-949-5855
Other
Other facts
- Listing terms: Cash,Cash to New Loan,Conventional,FHA,VA Loan
Price history
| Date | Event | Price |
|---|---|---|
| 10/31/2025 | Sold | $565,000-0.9%$515/sqft |
Source: | ||
| 9/24/2025 | Contingent | $569,900$519/sqft |
Source: | ||
| 9/5/2025 | Listed for sale | $569,900-2.4%$519/sqft |
Source: | ||
| 8/28/2025 | Listing removed | $584,000$532/sqft |
Source: | ||
| 6/30/2025 | Listed for sale | $584,000$532/sqft |
Source: | ||
Public tax history
Tax history is unavailable.
Neighborhood: 92503
Nearby schools
GreatSchools rating
- 6/10Lake Hills Elementary SchoolGrades: K-5Distance: 1.5 mi
- 6/10Ysmael Villegas Middle SchoolGrades: 6-8Distance: 0.2 mi
- 7/10Hillcrest High SchoolGrades: 9-12Distance: 1.3 mi
Get a cash offer in 3 minutes
Find out how much your home could sell for in as little as 3 minutes with a no-obligation cash offer.
Estimated market value$563,200
Get a cash offer in 3 minutes
Find out how much your home could sell for in as little as 3 minutes with a no-obligation cash offer.
Estimated market value
$563,200

