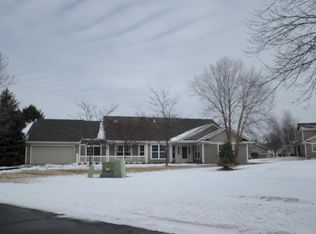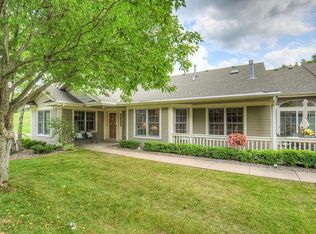Closed
$386,000
3478 Trails End Rd, Eagan, MN 55123
2beds
1,330sqft
Townhouse Side x Side
Built in 1994
9,147.6 Square Feet Lot
$369,600 Zestimate®
$290/sqft
$2,082 Estimated rent
Home value
$369,600
$351,000 - $388,000
$2,082/mo
Zestimate® history
Loading...
Owner options
Explore your selling options
What's special
Extensively updated 1 story town home on a quiet street in Eagan! All rooms and garage on main level with no stairs. Terrific features include spacious kitchen with lots of granite countertop and cabinet space, open floor plan, large bedrooms, and attached garage with heater and extra storage space. Recent updates include all new windows and sliding glass door, newer kitchen and bath appliances, newer luxury vinyl plank flooring, and more! See attached list of improvements. Association allows 1-2 pets and rentals. Minutes from numerous restaurants and stores, 35E, and the airport.
Zillow last checked: 8 hours ago
Listing updated: May 06, 2025 at 01:18pm
Listed by:
Morgan C Clawson 612-810-5793,
Edina Realty, Inc.
Bought with:
Anne Marie Velte
Keller Williams Premier Realty
Source: NorthstarMLS as distributed by MLS GRID,MLS#: 6491467
Facts & features
Interior
Bedrooms & bathrooms
- Bedrooms: 2
- Bathrooms: 2
- 3/4 bathrooms: 1
- 1/2 bathrooms: 1
Bedroom 1
- Level: Main
- Area: 169 Square Feet
- Dimensions: 13x13
Bedroom 2
- Level: Main
- Area: 169 Square Feet
- Dimensions: 13x13
Dining room
- Level: Main
- Area: 100 Square Feet
- Dimensions: 10x10
Foyer
- Level: Main
- Area: 42 Square Feet
- Dimensions: 7x6
Kitchen
- Level: Main
- Area: 260 Square Feet
- Dimensions: 13x20
Laundry
- Level: Main
- Area: 49 Square Feet
- Dimensions: 7x7
Living room
- Level: Main
- Area: 266 Square Feet
- Dimensions: 19x14
Patio
- Level: Main
- Area: 140 Square Feet
- Dimensions: 14x10
Walk in closet
- Level: Main
- Area: 36 Square Feet
- Dimensions: 4x9
Heating
- Forced Air
Cooling
- Central Air
Appliances
- Included: Dishwasher, Disposal, Dryer, Gas Water Heater, Microwave, Range, Refrigerator, Stainless Steel Appliance(s), Washer
Features
- Has basement: No
- Number of fireplaces: 1
- Fireplace features: Gas, Living Room, Stone
Interior area
- Total structure area: 1,330
- Total interior livable area: 1,330 sqft
- Finished area above ground: 1,330
- Finished area below ground: 0
Property
Parking
- Total spaces: 2
- Parking features: Attached, Asphalt, Electric, Garage Door Opener, Heated Garage
- Attached garage spaces: 2
- Has uncovered spaces: Yes
Accessibility
- Accessibility features: Grab Bars In Bathroom, No Stairs External, No Stairs Internal
Features
- Levels: One
- Stories: 1
- Patio & porch: Patio, Wrap Around
Lot
- Size: 9,147 sqft
- Dimensions: 74 x 155 x 45 x 157
- Features: Near Public Transit, Many Trees
Details
- Foundation area: 1330
- Parcel number: 107589202210
- Zoning description: Residential-Single Family
Construction
Type & style
- Home type: Townhouse
- Property subtype: Townhouse Side x Side
- Attached to another structure: Yes
Materials
- Fiber Board
- Foundation: Slab
Condition
- Age of Property: 31
- New construction: No
- Year built: 1994
Utilities & green energy
- Gas: Natural Gas
- Sewer: City Sewer/Connected
- Water: City Water/Connected
Community & neighborhood
Location
- Region: Eagan
- Subdivision: The Woodlands North 3rd Add
HOA & financial
HOA
- Has HOA: Yes
- HOA fee: $465 monthly
- Services included: Maintenance Structure, Hazard Insurance, Lawn Care, Maintenance Grounds, Professional Mgmt, Snow Removal
- Association name: Olson Property Management
- Association phone: 651-289-7686
Price history
| Date | Event | Price |
|---|---|---|
| 4/17/2024 | Sold | $386,000+5.8%$290/sqft |
Source: | ||
| 3/19/2024 | Pending sale | $364,900$274/sqft |
Source: | ||
| 3/4/2024 | Listing removed | -- |
Source: | ||
| 2/29/2024 | Listed for sale | $364,900+59.8%$274/sqft |
Source: | ||
| 10/11/2016 | Sold | $228,400+3.9%$172/sqft |
Source: | ||
Public tax history
| Year | Property taxes | Tax assessment |
|---|---|---|
| 2024 | $3,162 +8.2% | $300,900 +8.3% |
| 2023 | $2,922 +5.6% | $277,900 +0.1% |
| 2022 | $2,768 +6.1% | $277,500 +14.2% |
Find assessor info on the county website
Neighborhood: 55123
Nearby schools
GreatSchools rating
- 9/10Woodland Elementary SchoolGrades: K-5Distance: 0.7 mi
- 8/10Dakota Hills Middle SchoolGrades: 6-8Distance: 1.6 mi
- 10/10Eagan Senior High SchoolGrades: 9-12Distance: 1.6 mi
Get a cash offer in 3 minutes
Find out how much your home could sell for in as little as 3 minutes with a no-obligation cash offer.
Estimated market value$369,600
Get a cash offer in 3 minutes
Find out how much your home could sell for in as little as 3 minutes with a no-obligation cash offer.
Estimated market value
$369,600

