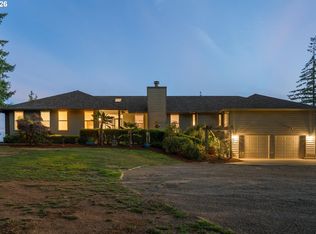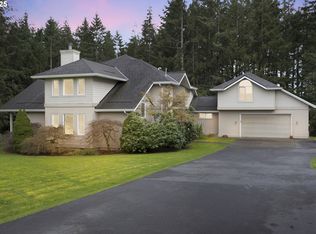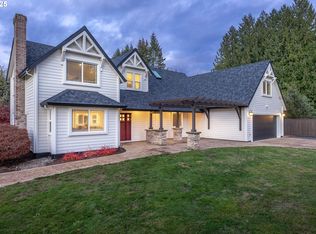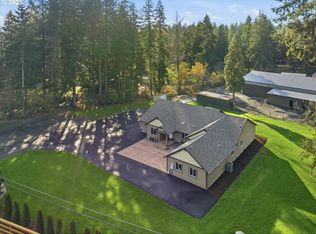Dream Equestrian Property. 7.13 acres of flat useable pasture property. Perfect blend of luxury living and the equestrian functionality. Outbuildings included: 36'X 48' 4 stall Barn w/hay loft, 30'X48' workshop w/plenty of room for your RV's hobbies and storage. 80'X120' covered riding arena w/lights. Beautiful 5184 sq ft home with 4 spacious bedrooms, 1 Bonus room with sink, 3 baths. Open concept with modern finishes with natural light. Primary suite w/fireplace, walk-in closet, sitting room and exercise room. Lower level: has private entry, kitchen, walk in closet, bathroom with walk in shower. The lower level has tons of storage. This is perfect for guests, rental income or multi-generational living. You will enjoy your amazing deck overlooking the expansive pasture and covered riding arena with lights. Natural garden area with covered deck to enjoy in the warm evenings. If you are looking for privacy, horse property and income bearing faculty, this is your chance to have it all. Serenity with sophisticated country living, all in one remarkable package. Bring your ideas and dream big. This private property offers so much you will be amazed. Sandy is very close plus Fred Meyers and shopping. Roof is only 9 years old. Preapproved Buyers ONLY. Please have your agent send Preapproval letter to listing agent.
Active
$1,200,000
34788 SE Colorado Rd, Sandy, OR 97055
4beds
5,184sqft
Est.:
Residential, Single Family Residence
Built in 1994
7.13 Acres Lot
$1,174,000 Zestimate®
$231/sqft
$-- HOA
What's special
- 227 days |
- 1,376 |
- 46 |
Zillow last checked: 8 hours ago
Listing updated: January 09, 2026 at 07:41am
Listed by:
Carol Froeber 503-348-9906,
Miner's & Assoc. Real Estate,
Earl Miner 503-705-6165,
Miner's & Assoc. Real Estate
Source: RMLS (OR),MLS#: 214950052
Tour with a local agent
Facts & features
Interior
Bedrooms & bathrooms
- Bedrooms: 4
- Bathrooms: 4
- Full bathrooms: 4
- Main level bathrooms: 1
Rooms
- Room types: Bedroom 4, Bonus Room, Den, Bedroom 2, Bedroom 3, Dining Room, Family Room, Kitchen, Living Room, Primary Bedroom
Primary bedroom
- Features: Dressing Room, Fireplace, Double Sinks, Ensuite, Flex Room, High Ceilings, See Amenities Form, Walkin Closet, Walkin Shower, Wallto Wall Carpet
- Level: Upper
Bedroom 2
- Features: High Ceilings, Walkin Closet, Wallto Wall Carpet
- Level: Upper
Bedroom 3
- Features: Walkin Closet, Wallto Wall Carpet
- Level: Upper
Bedroom 4
- Features: Walkin Closet, Wallto Wall Carpet
- Level: Upper
Dining room
- Features: Hardwood Floors, Butlers Pantry
- Level: Main
Kitchen
- Features: Builtin Range, Cook Island, Dishwasher, Disposal, Down Draft, Eat Bar, Eating Area, Free Standing Refrigerator, Granite
- Level: Main
Living room
- Features: Fireplace, Sunken
- Level: Main
Heating
- Forced Air, Heat Pump, Fireplace(s)
Cooling
- Heat Pump
Appliances
- Included: Built-In Range, Dishwasher, Disposal, Down Draft, Free-Standing Refrigerator, Gas Appliances, Microwave, Stainless Steel Appliance(s), Propane Water Heater
- Laundry: Laundry Room
Features
- Granite, High Ceilings, Walk-In Closet(s), Sink, Butlers Pantry, Cook Island, Eat Bar, Eat-in Kitchen, Sunken, Dressing Room, Double Vanity, See Amenities Form, Walkin Shower, Loft, Storage, Kitchen Island
- Flooring: Hardwood, Wall to Wall Carpet, Dirt, Concrete
- Windows: Vinyl Frames
- Basement: Finished
- Number of fireplaces: 5
- Fireplace features: Propane
Interior area
- Total structure area: 5,184
- Total interior livable area: 5,184 sqft
Property
Parking
- Total spaces: 2
- Parking features: Driveway, RV Access/Parking, RV Boat Storage, Attached, Oversized
- Attached garage spaces: 2
- Has uncovered spaces: Yes
Accessibility
- Accessibility features: Garage On Main, Ground Level, Parking, Utility Room On Main, Walkin Shower, Accessibility
Features
- Stories: 3
- Patio & porch: Covered Deck, Deck, Porch
- Exterior features: Garden, Yard
- Fencing: Fenced
- Has view: Yes
- View description: Mountain(s), Territorial
Lot
- Size: 7.13 Acres
- Dimensions: 7.13 Acres
- Features: Gated, Level, Pasture, Private, Acres 7 to 10
Details
- Additional structures: Barn, CoveredArena, RVParking, RVBoatStorage, Workshop, BarnWorkshop, OutdoorArena, HayStorage, Storage, RVParkingnull
- Parcel number: 00670820
- Zoning: RRFF5
Construction
Type & style
- Home type: SingleFamily
- Architectural style: Contemporary
- Property subtype: Residential, Single Family Residence
Materials
- Metal Siding, Metal Frame, Wood Siding, Brick, Cedar
- Foundation: Concrete Perimeter
- Roof: Composition
Condition
- Approximately
- New construction: No
- Year built: 1994
Details
- Warranty included: Yes
Utilities & green energy
- Electric: 220 Volts
- Gas: Propane
- Sewer: Septic Tank
- Water: Well
- Utilities for property: Satellite Internet Service
Community & HOA
Community
- Security: Security Gate, Security System Owned
HOA
- Has HOA: No
Location
- Region: Sandy
Financial & listing details
- Price per square foot: $231/sqft
- Tax assessed value: $1,949,912
- Annual tax amount: $11,854
- Date on market: 6/29/2025
- Listing terms: Cash,Conventional
- Road surface type: Paved
Estimated market value
$1,174,000
$1.12M - $1.23M
$4,478/mo
Price history
Price history
| Date | Event | Price |
|---|---|---|
| 11/4/2025 | Listed for sale | $1,200,000$231/sqft |
Source: | ||
| 9/26/2025 | Listing removed | $1,200,000$231/sqft |
Source: | ||
| 8/24/2025 | Price change | $1,200,000-11.1%$231/sqft |
Source: | ||
| 7/21/2025 | Price change | $1,350,000-9.9%$260/sqft |
Source: | ||
| 6/30/2025 | Listed for sale | $1,499,000+87.4%$289/sqft |
Source: | ||
Public tax history
Public tax history
| Year | Property taxes | Tax assessment |
|---|---|---|
| 2025 | $11,855 +4.8% | $870,834 +3% |
| 2024 | $11,315 +2.6% | $845,471 +3% |
| 2023 | $11,028 +2.7% | $820,849 +3% |
Find assessor info on the county website
BuyAbility℠ payment
Est. payment
$7,068/mo
Principal & interest
$5818
Property taxes
$830
Home insurance
$420
Climate risks
Neighborhood: 97055
Nearby schools
GreatSchools rating
- 7/10Naas Elementary SchoolGrades: K-5Distance: 4.7 mi
- 7/10Boring Middle SchoolGrades: 6-8Distance: 4.6 mi
- 5/10Sandy High SchoolGrades: 9-12Distance: 1.7 mi
Schools provided by the listing agent
- Elementary: Naas
- Middle: Boring
- High: Sandy
Source: RMLS (OR). This data may not be complete. We recommend contacting the local school district to confirm school assignments for this home.
- Loading
- Loading




