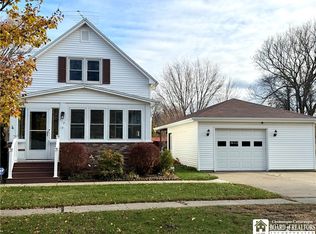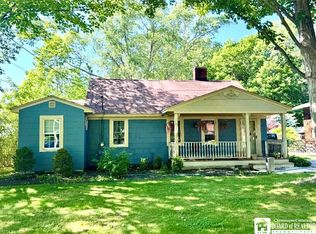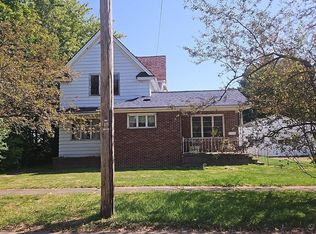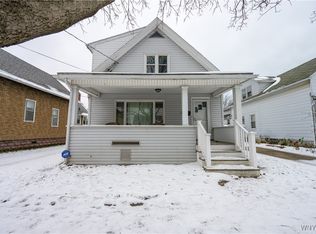Welcome to your dream home in the heart of Sheridan! Nestled on a spacious 1.5-acre lot, this freshly renovated property offers modern comfort with plenty of room to grow. Inside, you’ll find a thoughtfully updated interior featuring 3–4 bedrooms and 2 full bathrooms, perfect for anyone needing extra space for a home office, guest room, or hobby area. The brand-new finishes, open layout, and natural light create a warm, inviting atmosphere. Everything you need is on the first floor including a laundry area and a primary suite with a full bathroom! The updated kitchen with new cabinetry and countertops flows into the dining and living areas, making it easy to entertain. Step outside to the covered rear deck and enjoy peaceful country views year-round—ideal for summer BBQs, morning coffee, or relaxing evenings. This home has been completely refreshed with modern upgrades, including new siding, a durable metal roof, and the comfort of central air—just a glimpse of the many improvements throughout.
Convenient location with a private, serene setting offering the perfect balance of modern living and peaceful surroundings.
Active
$249,900
3479 Werle Rd, Dunkirk, NY 14048
4beds
1,488sqft
Single Family Residence
Built in 1910
1.5 Acres Lot
$-- Zestimate®
$168/sqft
$-- HOA
What's special
Natural lightPeaceful country viewsOpen layoutCovered rear deckBrand-new finishesThoughtfully updated interior
- 150 days |
- 589 |
- 34 |
Zillow last checked: 8 hours ago
Listing updated: November 18, 2025 at 02:21pm
Listing by:
Howard Hanna Holt - Fredonia 716-673-1800,
Tammy Hess Schmitt 716-679-8355
Source: NYSAMLSs,MLS#: R1631168 Originating MLS: Chautauqua-Cattaraugus
Originating MLS: Chautauqua-Cattaraugus
Tour with a local agent
Facts & features
Interior
Bedrooms & bathrooms
- Bedrooms: 4
- Bathrooms: 2
- Full bathrooms: 2
- Main level bathrooms: 2
- Main level bedrooms: 4
Bedroom 1
- Level: First
- Dimensions: 14.00 x 11.30
Bedroom 2
- Level: First
- Dimensions: 15.40 x 9.00
Bedroom 3
- Level: First
- Dimensions: 10.60 x 11.60
Kitchen
- Level: First
- Dimensions: 11.80 x 12.00
Living room
- Level: First
- Dimensions: 23.00 x 13.90
Heating
- Electric, Forced Air
Cooling
- Central Air
Appliances
- Included: Exhaust Fan, Electric Oven, Electric Range, Range Hood, Tankless Water Heater
- Laundry: Main Level
Features
- Eat-in Kitchen, Separate/Formal Living Room, Home Office, Bedroom on Main Level, Main Level Primary, Programmable Thermostat
- Flooring: Luxury Vinyl
- Basement: Dirt Floor,Exterior Entry,Walk-Up Access
- Has fireplace: No
Interior area
- Total structure area: 1,488
- Total interior livable area: 1,488 sqft
Property
Parking
- Parking features: No Garage, Circular Driveway
Features
- Levels: One
- Stories: 1
- Patio & porch: Covered, Deck, Porch
- Exterior features: Deck, Gravel Driveway, Private Yard, See Remarks
Lot
- Size: 1.5 Acres
- Dimensions: 215 x 380
- Features: Irregular Lot, Rural Lot, Secluded, Wooded
Details
- Additional structures: Shed(s), Storage
- Parcel number: 0664000800000003018000
- Special conditions: Standard
Construction
Type & style
- Home type: SingleFamily
- Architectural style: Ranch
- Property subtype: Single Family Residence
Materials
- Vinyl Siding
- Foundation: Stone
- Roof: Metal
Condition
- Resale
- Year built: 1910
Utilities & green energy
- Electric: Circuit Breakers
- Sewer: Septic Tank
- Water: Connected, Public
- Utilities for property: Electricity Connected, Water Connected
Community & HOA
Location
- Region: Dunkirk
Financial & listing details
- Price per square foot: $168/sqft
- Tax assessed value: $25,400
- Annual tax amount: $1,349
- Date on market: 8/17/2025
- Listing terms: Cash,Conventional,FHA,VA Loan
Estimated market value
Not available
Estimated sales range
Not available
Not available
Price history
Price history
| Date | Event | Price |
|---|---|---|
| 9/1/2025 | Price change | $249,900-2%$168/sqft |
Source: | ||
| 8/17/2025 | Listed for sale | $255,000$171/sqft |
Source: | ||
Public tax history
Public tax history
| Year | Property taxes | Tax assessment |
|---|---|---|
| 2018 | $771 | $25,400 |
| 2017 | $771 | $25,400 |
| 2016 | -- | $25,400 |
Find assessor info on the county website
BuyAbility℠ payment
Estimated monthly payment
Boost your down payment with 6% savings match
Earn up to a 6% match & get a competitive APY with a *. Zillow has partnered with to help get you home faster.
Learn more*Terms apply. Match provided by Foyer. Account offered by Pacific West Bank, Member FDIC.Climate risks
Neighborhood: 14048
Nearby schools
GreatSchools rating
- NASchool 7Grades: K-3Distance: 1.6 mi
- 3/10Dunkirk Senior High SchoolGrades: 7-12Distance: 3 mi
- NASchool 3Grades: PK-2Distance: 2.3 mi
Schools provided by the listing agent
- Middle: Dunkirk Middle
- High: Dunkirk Senior High
- District: Dunkirk
Source: NYSAMLSs. This data may not be complete. We recommend contacting the local school district to confirm school assignments for this home.
- Loading
- Loading




