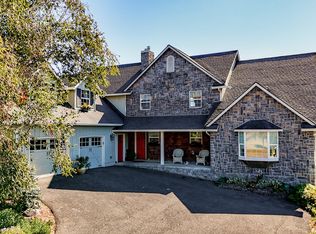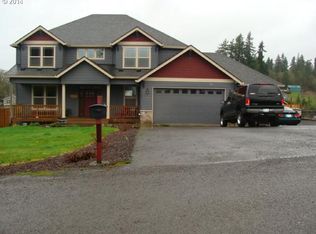Sold
Zestimate®
$500,000
34797 Pittsburg Rd, Saint Helens, OR 97051
3beds
3,208sqft
Residential, Single Family Residence
Built in 1910
1.12 Acres Lot
$500,000 Zestimate®
$156/sqft
$3,162 Estimated rent
Home value
$500,000
$445,000 - $560,000
$3,162/mo
Zestimate® history
Loading...
Owner options
Explore your selling options
What's special
Welcome to your own private retreat! This charming home sits on a quiet dead-end street, offering peace and privacy while still being close to the highway for easy commuting. Inside, you’ll find a huge open living area with beautiful hardwood floors, crown molding, and abundant natural light. This home offers 3 bedrooms 1 and a half baths. The kitchen features stainless steel appliances, gas cooking, and a double oven—perfect for home chefs. A large laundry/mud room provides extra convenience, while the jetted tub offers the perfect spot to relax. This home also boasts a partially finished, open basement, creating plenty of flexible space for hobbies, storage, gym space or a recreation room. Step outside onto the expansive rear deck and enjoy the mountain views, or explore the grounds, plant a garden or use your imagination with the 1.12-acre lot. A detached garage/shop offers room for projects, while the unique she-shed/artist studio (complete with power, skylights, and tile flooring) provides the perfect creative getaway. 1188 of the total square footage is an unfinished basement. Don’t wait on this one, schedule a tour today!
Zillow last checked: 8 hours ago
Listing updated: November 14, 2025 at 07:24am
Listed by:
Jennifer Parral 971-207-6214,
Oregon First,
Paul Parral 503-987-2617,
Oregon First
Bought with:
Amy Trull, 201246268
John L. Scott
Source: RMLS (OR),MLS#: 521138885
Facts & features
Interior
Bedrooms & bathrooms
- Bedrooms: 3
- Bathrooms: 2
- Full bathrooms: 1
- Partial bathrooms: 1
- Main level bathrooms: 2
Primary bedroom
- Level: Upper
Kitchen
- Features: Dishwasher
- Level: Main
Living room
- Level: Main
Heating
- Forced Air
Cooling
- Window Unit(s)
Appliances
- Included: Built In Oven, Dishwasher, Double Oven, Gas Appliances, Electric Water Heater
Features
- Basement: Full,Unfinished
Interior area
- Total structure area: 3,208
- Total interior livable area: 3,208 sqft
Property
Parking
- Total spaces: 2
- Parking features: Driveway, Detached
- Garage spaces: 2
- Has uncovered spaces: Yes
Features
- Levels: Two
- Stories: 2
- Patio & porch: Deck
- Exterior features: Yard
- Has spa: Yes
- Spa features: Bath
- Has view: Yes
- View description: City, Territorial
Lot
- Size: 1.12 Acres
- Features: Corner Lot, Gentle Sloping, Level, Acres 1 to 3
Details
- Additional structures: Workshop
- Parcel number: 16569
- Zoning: R-10
Construction
Type & style
- Home type: SingleFamily
- Property subtype: Residential, Single Family Residence
Materials
- Vinyl Siding
- Roof: Composition
Condition
- Resale
- New construction: No
- Year built: 1910
Utilities & green energy
- Gas: Gas
- Sewer: Septic Tank
- Water: Community
Community & neighborhood
Location
- Region: Saint Helens
Other
Other facts
- Listing terms: Cash,Conventional,FHA,VA Loan
- Road surface type: Gravel, Paved
Price history
| Date | Event | Price |
|---|---|---|
| 11/14/2025 | Sold | $500,000-5.5%$156/sqft |
Source: | ||
| 10/19/2025 | Pending sale | $529,000$165/sqft |
Source: | ||
| 9/13/2025 | Listed for sale | $529,000+140.5%$165/sqft |
Source: | ||
| 8/17/2011 | Sold | $220,000$69/sqft |
Source: Public Record Report a problem | ||
Public tax history
| Year | Property taxes | Tax assessment |
|---|---|---|
| 2024 | $4,067 +1.4% | $288,180 +3% |
| 2023 | $4,013 +4.4% | $279,790 +3% |
| 2022 | $3,843 +10.4% | $271,650 +3% |
Find assessor info on the county website
Neighborhood: 97051
Nearby schools
GreatSchools rating
- 3/10Lewis & Clark Elementary SchoolGrades: K-5Distance: 2.1 mi
- 1/10St Helens Middle SchoolGrades: 6-8Distance: 1.8 mi
- 5/10St Helens High SchoolGrades: 9-12Distance: 1.1 mi
Schools provided by the listing agent
- Elementary: Mcbride
- Middle: St Helens
- High: St Helens
Source: RMLS (OR). This data may not be complete. We recommend contacting the local school district to confirm school assignments for this home.
Get a cash offer in 3 minutes
Find out how much your home could sell for in as little as 3 minutes with a no-obligation cash offer.
Estimated market value
$500,000
Get a cash offer in 3 minutes
Find out how much your home could sell for in as little as 3 minutes with a no-obligation cash offer.
Estimated market value
$500,000

