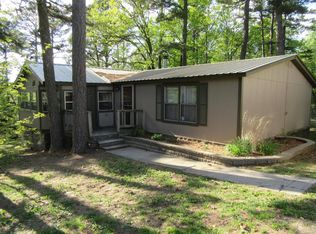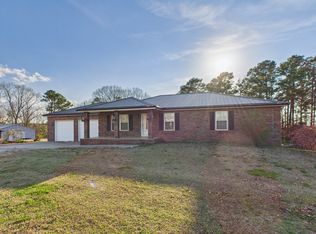Imagine owning your private & pristine log cabin situated on 9.7 acres complete with a large pond, seen immediately when approaching home, no restrictions making it desired acreage! Have horses? Overnight stabling offered by the neighbor! Need a barn/shop? Property encompasses a 1040sqft barn/shop with Bay doors, wood stove and electric. Property also complete with a RV hookup. This custom log home has a comfortable open floor plan with soaring ceilings that gives you a cozy yet airy feel. A great deal of windows to look out at your impressive property, huge covered deck & balcony , to watch the wildlife & listen to the sounds of nature. Home has 3 beds and 3 bathrooms, large open kitchen, beautiful wood floors, hickory cabinets, oversized cedar walk-in closet & much more. A must see!
This property is off market, which means it's not currently listed for sale or rent on Zillow. This may be different from what's available on other websites or public sources.

