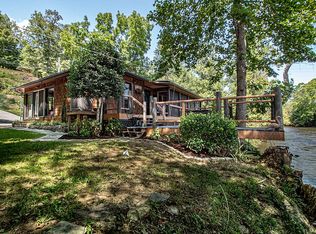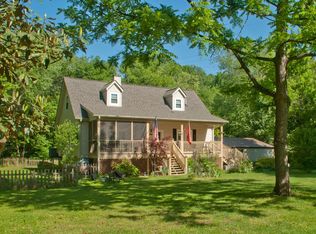Sold for $350,000
$350,000
348 Beaver Ridge Rd, Murphy, NC 28906
3beds
1,600sqft
SingleFamily
Built in 1990
0.8 Acres Lot
$364,900 Zestimate®
$219/sqft
$2,015 Estimated rent
Home value
$364,900
$332,000 - $398,000
$2,015/mo
Zestimate® history
Loading...
Owner options
Explore your selling options
What's special
HIWASSEE RIVER DREAM: You will fall in love with the rustic elegance of the interior of this completely renovated riverfront home. Custom details throughout, from the luxury kitchen and baths to beamed ceilings and solid wood floors. There is nothing original about the 3/2 split floor plan with rich warm tones of tongue and grove ceilings and walls. Over 400 sq. ft of screened porch with vaulted ceiling over looking the river. The exterior of this home is as inviting as the interior, with low maintenance , professional landscaping, and large breezeway to enjoy the river breeze. Great location on minutes from historical downtown Murphy. This home is as amazing as the photos, you will not be disappointed.
Facts & features
Interior
Bedrooms & bathrooms
- Bedrooms: 3
- Bathrooms: 2
- Full bathrooms: 2
Heating
- Heat pump
Cooling
- Central
Appliances
- Included: Dishwasher, Dryer, Microwave, Range / Oven, Refrigerator, Washer
Features
- Pantry, Walk-in Closet(s), Washer/Dryer Connection, Smoke Detector, Master on Main, Laundry on Main, Tile Shower/Tub, Wood Walls, Double Vanity, Granite Counters, Kitchen Island
- Flooring: Hardwood
- Basement: Partially finished
- Has fireplace: Yes
- Fireplace features: masonry
Interior area
- Total interior livable area: 1,600 sqft
Property
Parking
- Total spaces: 2
- Parking features: Carport
Features
- Exterior features: Other, Brick
Lot
- Size: 0.80 Acres
Details
- Parcel number: 551101157317000
Construction
Type & style
- Home type: SingleFamily
Materials
- Foundation: Footing
- Roof: Asphalt
Condition
- Year built: 1990
Community & neighborhood
Location
- Region: Murphy
Other
Other facts
- Type/Style: Ranch
- Construction: Frame, Vinyl Siding
- Interior Features: Pantry, Walk-in Closet(s), Washer/Dryer Connection, Smoke Detector, Master on Main, Laundry on Main, Tile Shower/Tub, Wood Walls, Double Vanity, Granite Counters, Kitchen Island
- Location/Frontage: River, Other-See Remarks
- Foundation/Basement: Crawl Space
- Flooring: Hardwood, Ceramic Tile
- Rooms: Living Room, Formal Dining Room, Kitchen, Breakfast Area, Dining Room, Other-See Remarks
- Fireplace/Woodstove: Living Room, Gas Log
- Appliances: Dishwasher, Microwave, Range, Refrigerator, Washer/Dryer
- Site Features: Double Pane Windows, Deck/Patio, Screened Porch, Porch, Storm Doors, Outbuilding(s)
- Property Type: Residential
- Attic/Roof: Access Only
- Water Heater: Electric
- Size of Tract: Less than 1 Acre
- Access: Concrete Drive, Other-See Remarks
- Water/Sewer: Well
- Heating System: Central, Heat Pump
- Air Conditioning: Central Air, Heat Pump
- Occupancy: Cable High Speed
Price history
| Date | Event | Price |
|---|---|---|
| 6/17/2025 | Sold | $350,000-30%$219/sqft |
Source: Public Record Report a problem | ||
| 4/15/2025 | Price change | $500,000-12.3%$313/sqft |
Source: | ||
| 4/10/2025 | Price change | $569,900-5%$356/sqft |
Source: | ||
| 3/14/2025 | Listed for sale | $599,900+13.2%$375/sqft |
Source: | ||
| 9/24/2022 | Listing removed | -- |
Source: | ||
Public tax history
| Year | Property taxes | Tax assessment |
|---|---|---|
| 2025 | -- | $232,590 |
| 2024 | $1,734 +0.6% | $232,590 |
| 2023 | $1,724 | $232,590 +22.8% |
Find assessor info on the county website
Neighborhood: 28906
Nearby schools
GreatSchools rating
- 7/10Murphy ElementaryGrades: PK-5Distance: 3.6 mi
- 5/10Murphy MiddleGrades: 6-8Distance: 3.4 mi
- 7/10Murphy HighGrades: 9-12Distance: 3.4 mi
Schools provided by the listing agent
- District: Cherokee County
Source: The MLS. This data may not be complete. We recommend contacting the local school district to confirm school assignments for this home.
Get pre-qualified for a loan
At Zillow Home Loans, we can pre-qualify you in as little as 5 minutes with no impact to your credit score.An equal housing lender. NMLS #10287.
Sell with ease on Zillow
Get a Zillow Showcase℠ listing at no additional cost and you could sell for —faster.
$364,900
2% more+$7,298
With Zillow Showcase(estimated)$372,198

