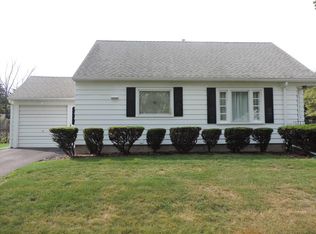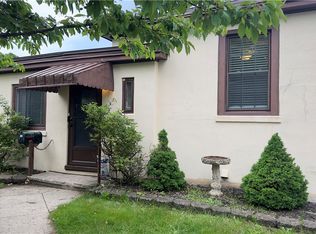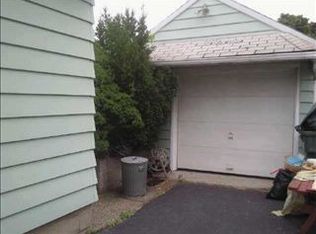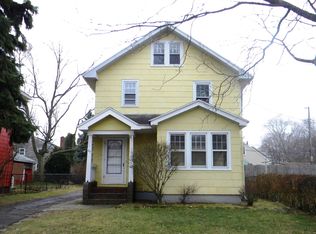Closed
$210,000
348 Bernice St, Rochester, NY 14615
3beds
1,188sqft
Single Family Residence
Built in 1948
7,967.12 Square Feet Lot
$217,900 Zestimate®
$177/sqft
$1,919 Estimated rent
Home value
$217,900
$205,000 - $231,000
$1,919/mo
Zestimate® history
Loading...
Owner options
Explore your selling options
What's special
Welcome to this well maintained charming cape cod style home in the Maplewood neighborhood and close to Greece! Walk into an updated kitchen with maple cabinetry and a unique gold-tiled ceiling that adds a touch of character. The first floor also offers an ample sized living room and two bedrooms—both with hardwood floors—plus a full bathroom. The second floor provides a large space that can be used as a third bedroom, home office, extra storage, or flex area to suit your needs. Outside, you’ll find a fully fenced yard—perfect for entertaining, relaxing, or letting pets play—along with a detached one-car garage. Nothing to do but move in! Offers due Wednesday, 6/4 at 12pm.
Zillow last checked: 8 hours ago
Listing updated: July 17, 2025 at 06:04am
Listed by:
Amanda E Friend-Gigliotti 585-622-7181,
Keller Williams Realty Greater Rochester
Bought with:
Caitlin E. O'Connor, 10401341833
Keller Williams Realty Greater Rochester
Source: NYSAMLSs,MLS#: R1606586 Originating MLS: Rochester
Originating MLS: Rochester
Facts & features
Interior
Bedrooms & bathrooms
- Bedrooms: 3
- Bathrooms: 1
- Full bathrooms: 1
- Main level bathrooms: 1
- Main level bedrooms: 2
Heating
- Gas, Baseboard, Forced Air
Cooling
- Central Air
Appliances
- Included: Dryer, Disposal, Gas Oven, Gas Range, Gas Water Heater, Microwave, Refrigerator, Washer
- Laundry: In Basement
Features
- Ceiling Fan(s), Eat-in Kitchen, Separate/Formal Living Room, Bedroom on Main Level
- Flooring: Carpet, Hardwood, Tile, Varies
- Basement: Full
- Has fireplace: No
Interior area
- Total structure area: 1,188
- Total interior livable area: 1,188 sqft
Property
Parking
- Total spaces: 1
- Parking features: Detached, Garage, Garage Door Opener
- Garage spaces: 1
Features
- Exterior features: Blacktop Driveway, Fence
- Fencing: Partial
Lot
- Size: 7,967 sqft
- Dimensions: 56 x 142
- Features: Rectangular, Rectangular Lot, Residential Lot
Details
- Parcel number: 26140007565000030150000000
- Special conditions: Standard
Construction
Type & style
- Home type: SingleFamily
- Architectural style: Cape Cod
- Property subtype: Single Family Residence
Materials
- Vinyl Siding, Copper Plumbing
- Foundation: Block
Condition
- Resale
- Year built: 1948
Utilities & green energy
- Electric: Circuit Breakers
- Sewer: Connected
- Water: Connected, Public
- Utilities for property: Cable Available, High Speed Internet Available, Sewer Connected, Water Connected
Community & neighborhood
Location
- Region: Rochester
- Subdivision: Dewey Park Tr
Other
Other facts
- Listing terms: Cash,Conventional,FHA,VA Loan
Price history
| Date | Event | Price |
|---|---|---|
| 7/8/2025 | Sold | $210,000+40%$177/sqft |
Source: | ||
| 6/6/2025 | Pending sale | $150,000$126/sqft |
Source: | ||
| 5/29/2025 | Listed for sale | $150,000+84%$126/sqft |
Source: | ||
| 6/6/2013 | Sold | $81,500+3.2%$69/sqft |
Source: | ||
| 3/1/2010 | Sold | $79,000-6.9%$66/sqft |
Source: Public Record Report a problem | ||
Public tax history
| Year | Property taxes | Tax assessment |
|---|---|---|
| 2024 | -- | $140,700 +56.2% |
| 2023 | -- | $90,100 |
| 2022 | -- | $90,100 |
Find assessor info on the county website
Neighborhood: Maplewood
Nearby schools
GreatSchools rating
- 5/10School 54 Flower City Community SchoolGrades: PK-6Distance: 2.7 mi
- NANortheast College Preparatory High SchoolGrades: 9-12Distance: 2.8 mi
Schools provided by the listing agent
- District: Rochester
Source: NYSAMLSs. This data may not be complete. We recommend contacting the local school district to confirm school assignments for this home.



