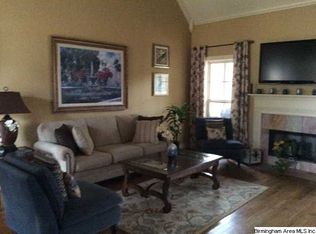Sold for $385,500
$385,500
348 Deer Ridge Ln, Chelsea, AL 35043
3beds
2,523sqft
Single Family Residence
Built in 2007
0.55 Acres Lot
$417,900 Zestimate®
$153/sqft
$2,407 Estimated rent
Home value
$417,900
$397,000 - $443,000
$2,407/mo
Zestimate® history
Loading...
Owner options
Explore your selling options
What's special
Well maintained by the original owners, this home offers thoughtful updates and plenty of space to spread out. With 3 bedrooms and two baths on the main level, and a laundry room connected to the Master Bedroom, doing laundry is a breeze. A new roof was added in 2021, and the washer, dryer, and refrigerator will remain for the new owner’s convenience. The spacious kitchen is a standout, featuring all-new appliances added in 2013, ample counter space, and generous cabinetry — ideal for meal prep or hosting a crowd. Enjoy peaceful mornings or evenings on the back deck shaded by a fruit-filled backyard — apples, nectarines, plums, blueberries, and even a kiwi bush! Inside, the finished basement includes three separate rooms that can be used as a guest suite, teen hangout, or home office setup plus a full bathroom. The 2-car garage is oversized leaving ample room for hobbies and projects. Private community lake for kayaking and fishing and zoned Pelham schools.
Zillow last checked: 8 hours ago
Listing updated: August 11, 2025 at 03:09pm
Listed by:
Laura Gail Claassen 205-249-2689,
ARC Realty 280
Bought with:
Laurie Valentine
RealtySouth-OTM-Acton Rd
Source: GALMLS,MLS#: 21421997
Facts & features
Interior
Bedrooms & bathrooms
- Bedrooms: 3
- Bathrooms: 3
- Full bathrooms: 3
Primary bedroom
- Level: First
Bedroom 1
- Level: First
Bedroom 2
- Level: First
Primary bathroom
- Level: First
Bathroom 1
- Level: First
Dining room
- Level: First
Family room
- Level: Basement
Kitchen
- Features: Stone Counters, Breakfast Bar, Eat-in Kitchen, Pantry
- Level: First
Living room
- Level: First
Basement
- Area: 1655
Office
- Level: Basement
Heating
- Central
Cooling
- Electric
Appliances
- Included: Gas Cooktop, Dishwasher, Freezer, Microwave, Refrigerator, Stove-Gas, Gas Water Heater
- Laundry: Electric Dryer Hookup, Washer Hookup, Main Level, Laundry Room, Laundry (ROOM), Yes
Features
- None, Cathedral/Vaulted, Crown Molding, Smooth Ceilings, Tray Ceiling(s), Separate Shower, Walk-In Closet(s), In-Law Floorplan
- Flooring: Hardwood, Tile
- Windows: Window Treatments
- Basement: Full,Partially Finished,Daylight,Bath/Stubbed,Concrete
- Attic: Pull Down Stairs,Yes
- Number of fireplaces: 1
- Fireplace features: Marble (FIREPL), Living Room, Gas
Interior area
- Total interior livable area: 2,523 sqft
- Finished area above ground: 1,915
- Finished area below ground: 608
Property
Parking
- Total spaces: 2
- Parking features: Basement, Driveway, On Street, Garage Faces Side
- Attached garage spaces: 2
- Has uncovered spaces: Yes
Features
- Levels: One,Split Foyer
- Stories: 1
- Patio & porch: Open (DECK), Deck
- Exterior features: None
- Pool features: None
- Has spa: Yes
- Spa features: Bath
- Has view: Yes
- View description: None
- Waterfront features: No
Lot
- Size: 0.55 Acres
- Features: Interior Lot, Irregular Lot, Few Trees, Subdivision
Details
- Parcel number: 146140000001.058
- Special conditions: N/A
Construction
Type & style
- Home type: SingleFamily
- Property subtype: Single Family Residence
Materials
- Brick, Vinyl Siding
- Foundation: Basement
Condition
- Year built: 2007
Utilities & green energy
- Sewer: Septic Tank
- Water: Public
- Utilities for property: Underground Utilities
Community & neighborhood
Community
- Community features: Boats-Non Motor Only, Fishing, Lake
Location
- Region: Chelsea
- Subdivision: Deer Ridge Lakes
HOA & financial
HOA
- Has HOA: Yes
- HOA fee: $250 annually
- Amenities included: Management
- Services included: Maintenance Grounds
Other
Other facts
- Price range: $385.5K - $385.5K
Price history
| Date | Event | Price |
|---|---|---|
| 8/8/2025 | Sold | $385,500+1.4%$153/sqft |
Source: | ||
| 7/8/2025 | Contingent | $380,000$151/sqft |
Source: | ||
| 6/27/2025 | Price change | $380,000-10.5%$151/sqft |
Source: | ||
| 6/19/2025 | Listed for sale | $424,500+65.8%$168/sqft |
Source: | ||
| 2/6/2008 | Sold | $256,000+51100%$101/sqft |
Source: Public Record Report a problem | ||
Public tax history
| Year | Property taxes | Tax assessment |
|---|---|---|
| 2025 | $2,307 +1.1% | $40,480 +1.1% |
| 2024 | $2,281 +6.7% | $40,040 +6.6% |
| 2023 | $2,137 +12.9% | $37,560 +12.7% |
Find assessor info on the county website
Neighborhood: 35043
Nearby schools
GreatSchools rating
- 5/10Pelham RidgeGrades: PK-5Distance: 4.1 mi
- 6/10Pelham Park Middle SchoolGrades: 6-8Distance: 5.2 mi
- 7/10Pelham High SchoolGrades: 9-12Distance: 6.1 mi
Schools provided by the listing agent
- Elementary: Pelham Ridge
- Middle: Pelham Park
- High: Pelham
Source: GALMLS. This data may not be complete. We recommend contacting the local school district to confirm school assignments for this home.
Get a cash offer in 3 minutes
Find out how much your home could sell for in as little as 3 minutes with a no-obligation cash offer.
Estimated market value$417,900
Get a cash offer in 3 minutes
Find out how much your home could sell for in as little as 3 minutes with a no-obligation cash offer.
Estimated market value
$417,900
