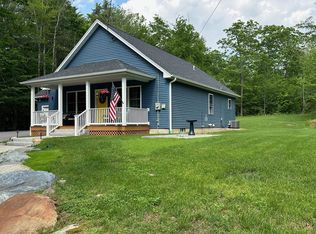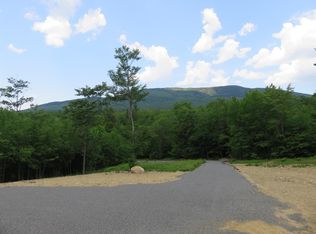Closed
Listed by:
Marc Tieger,
Tieger Realty Co. Inc. 603-532-8765
Bought with: Keller Williams Realty-Metropolitan
$395,000
348 Dublin Road, Jaffrey, NH 03452
3beds
1,912sqft
Ranch
Built in 1971
3.22 Acres Lot
$487,800 Zestimate®
$207/sqft
$2,474 Estimated rent
Home value
$487,800
$449,000 - $532,000
$2,474/mo
Zestimate® history
Loading...
Owner options
Explore your selling options
What's special
This is STONEWOOD… a custom home built by a well-known second-generation mason for his own family. It enjoys a lovely location on a three acre, tree-studded lot, close to The Shattuck, the Monadnock State Park, and one of Jaffrey’s beaches on Thorndike Pond. This one level home features unique stonework both inside and outside. The front entry hall has brick walls and a tile floor, and to the right, a large living room with exposed wooden framing and a large raised hearth fireplace. The formal dining room also has a fireplace and the adjacent fully applianced kitchen accesses the large three-season sunroom with vaulted ceiling. There’s one full bath serving the two carpeted bedrooms and a ¾ bath off the principal bedroom. The lower level has a family room with fireplace, brand new BBHW boiler, laundry, plus access to the oversized garage. The rear patio is great for family gatherings and there is a lofted barn. If you see it, you’ll love it! It is a “one of a kind” home.
Zillow last checked: 8 hours ago
Listing updated: June 30, 2023 at 07:42am
Listed by:
Marc Tieger,
Tieger Realty Co. Inc. 603-532-8765
Bought with:
Tom Bolduc
Keller Williams Realty-Metropolitan
Source: PrimeMLS,MLS#: 4952834
Facts & features
Interior
Bedrooms & bathrooms
- Bedrooms: 3
- Bathrooms: 2
- Full bathrooms: 1
- 3/4 bathrooms: 1
Heating
- Oil, Baseboard, Hot Water
Cooling
- None
Appliances
- Included: Dishwasher, Electric Range, Refrigerator, Water Heater off Boiler
- Laundry: Laundry Hook-ups, In Basement
Features
- Ceiling Fan(s), Hearth
- Flooring: Carpet, Tile
- Windows: Skylight(s), Screens, Double Pane Windows
- Basement: Full,Partially Finished,Interior Stairs,Sump Pump,Walk-Out Access
- Number of fireplaces: 2
- Fireplace features: 2 Fireplaces, Wood Stove Insert
Interior area
- Total structure area: 3,014
- Total interior livable area: 1,912 sqft
- Finished area above ground: 1,632
- Finished area below ground: 280
Property
Parking
- Total spaces: 2
- Parking features: Gravel, Direct Entry, Driveway, Garage, On Site, Parking Spaces 5 - 10, Attached
- Garage spaces: 2
- Has uncovered spaces: Yes
Accessibility
- Accessibility features: 1st Floor 3/4 Bathroom, 1st Floor Bedroom, 1st Floor Full Bathroom, Bathroom w/Tub, Hard Surface Flooring, One-Level Home
Features
- Levels: One
- Stories: 1
- Patio & porch: Patio
- Exterior features: Natural Shade
- Frontage length: Road frontage: 471
Lot
- Size: 3.22 Acres
- Features: Country Setting, Landscaped, Level, Open Lot, Wooded
Details
- Additional structures: Barn(s), Outbuilding
- Parcel number: JAFFM230B4L
- Zoning description: Rural
Construction
Type & style
- Home type: SingleFamily
- Architectural style: Ranch
- Property subtype: Ranch
Materials
- Masonry, Stone Exterior
- Foundation: Poured Concrete
- Roof: Asphalt Shingle
Condition
- New construction: No
- Year built: 1971
Utilities & green energy
- Electric: 200+ Amp Service, Circuit Breakers, Generator Ready
- Sewer: Private Sewer, Unknown
- Utilities for property: Phone, Fiber Optic Internt Avail
Community & neighborhood
Location
- Region: Jaffrey
Other
Other facts
- Road surface type: Paved
Price history
| Date | Event | Price |
|---|---|---|
| 6/30/2023 | Sold | $395,000$207/sqft |
Source: | ||
| 5/16/2023 | Listed for sale | $395,000$207/sqft |
Source: | ||
Public tax history
| Year | Property taxes | Tax assessment |
|---|---|---|
| 2024 | $8,715 -1.6% | $265,700 |
| 2023 | $8,861 +7.7% | $265,700 |
| 2022 | $8,231 +11.1% | $265,700 |
Find assessor info on the county website
Neighborhood: 03452
Nearby schools
GreatSchools rating
- 3/10Jaffrey Grade SchoolGrades: PK-5Distance: 3.4 mi
- 4/10Jaffrey-Rindge Middle SchoolGrades: 6-8Distance: 3.8 mi
- 9/10Conant High SchoolGrades: 9-12Distance: 3.7 mi
Schools provided by the listing agent
- Elementary: Jaffrey Grade School
- Middle: Jaffrey-Rindge Middle School
- High: Conant High School
- District: Jaffrey-Rindge Coop Sch Dst
Source: PrimeMLS. This data may not be complete. We recommend contacting the local school district to confirm school assignments for this home.
Get pre-qualified for a loan
At Zillow Home Loans, we can pre-qualify you in as little as 5 minutes with no impact to your credit score.An equal housing lender. NMLS #10287.

