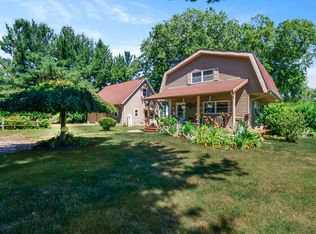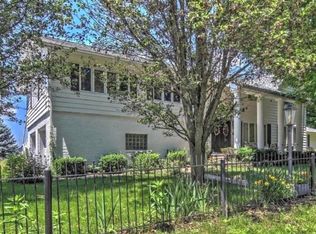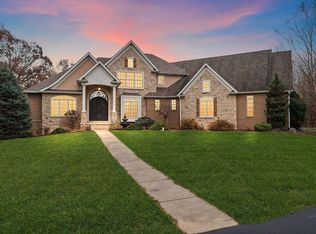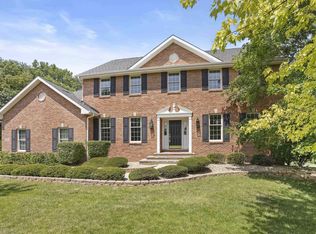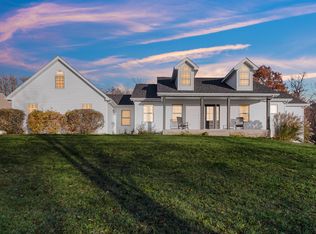Bedrooms
Bedrooms: 4
Bedroom 2 Dimensions: 14.8 X 10.4
Bedroom 3 Dimensions: 16.8 X 10.4
Bedroom 4 Dimensions: 12 X 33
Bedroom 2 Sqft: 153
Bedroom 3 Sqft: 174
Bedroom 4 Sqft: 396
Other Rooms
Total Rooms: 14
Bathroom, Bedroom 2, Bedroom 3, Bedroom 4, Bonus Room, Dining Room, Kitchen, Laundry, Living Room, Office, Other Room, Primary Bedroom
Living Room Dimensions: 19.2 X 17
Office/Study Room Dimensions: 11.2 X 1.4
Living Room Sqft: 326
Bathrooms
Total Bathrooms: 6
Full Bathrooms: 3
1/2 Bathrooms: 1
3/4 Bathrooms: 2
Interior Features
Cathedral Ceiling(S)
Dry Bar
Primary Downstairs
Vaulted Ceiling(S)
Appliances
Built-In Gas Range
Dishwasher
Double Oven
Microwave
Range Hood
Refrigerator
Laundry Features: Main Level
Heating and Cooling
Fireplace Features: Great Room, Living Room
Heating Features: Forced Air, Natural Gas
Number Of Fireplaces: 1
Kitchen and Dining
Kitchen Dimensions: 12 X 12.1
Kitchen Sqft: 145
Exterior
Exterior and Lot Features
Covered
Deck
Porch
Fencing: Fenced
Patio And Porch Features: Covered, Deck, Porch
Road Surface Type: Paved
Pool and Spa
Pool Features: In Ground
Land Info
Lot Size Acres: 1.962
Lot Size Dimensions: 1.962
Lot Size Square Feet: 85464
Garage and Parking
Garage Spaces: 3
Community
Homeowners Association
Association Fee Frequency: Annually
Calculated Total Monthly Association Fees: 0
Listing
Other Property Info
Annual Tax Amount: 5354
Source Listing Status: Closed
County: Porter
Directions: Hwy 49 S To 1200 North To 250 East To Burdick Road
Tax Year: 2020
Source Property Type: Residential
Source Neighborhood: Jackson Minor Sub
Postal Code Plus 4: 9649
Subdivision: Jackson Minor Sub
Township: Jackson
Property Subtype: Single Family Residence
Source System Name: C 2 C
Features
Building and Construction
Total Square Feet Living: 6414
Year Built: 2016
Above Grade Finished Area: 3652
Levels: One And One Half
Property Age: 8
Total Area Sqft: 6414
Utilities
Sewer: Septic Tank
Cable Available
Electricity Available
Natural Gas Available
Water Source: Well
For sale by owner
$1,250,000
348 E Burdick Rd, Chesterton, IN 46304
5beds
6,414sqft
Est.:
SingleFamily
Built in 2016
2 Acres Lot
$-- Zestimate®
$195/sqft
$-- HOA
What's special
Dry barPrimary downstairsDouble ovenBuilt-in gas rangeRange hood
What the owner loves about this home
Stunning home with everything a family could want. Fully finished walkout basement with full kitchen. In ground pool with new cover. 1.96 acres of privacy with a relaxing view of nature.
- 2 days |
- 412 |
- 23 |
Listed by:
Property Owner (251) 644-9711
Facts & features
Interior
Bedrooms & bathrooms
- Bedrooms: 5
- Bathrooms: 8
- Full bathrooms: 5
- 1/2 bathrooms: 2
- 1/4 bathrooms: 1
Heating
- Other
Cooling
- Central
Appliances
- Included: Dishwasher, Microwave, Range / Oven, Refrigerator
Features
- Flooring: Tile, Carpet, Hardwood
- Basement: Finished
- Has fireplace: Yes
- Fireplace features: Electric
Interior area
- Total interior livable area: 6,414 sqft
Property
Parking
- Total spaces: 3
- Parking features: Garage - Attached
Features
- Exterior features: Stone, Composition
Lot
- Size: 2 Acres
Details
- Parcel number: 640704327005000005
Construction
Type & style
- Home type: SingleFamily
Materials
- masonry
- Roof: Asphalt
Condition
- New construction: No
- Year built: 2016
Community & HOA
Location
- Region: Chesterton
Financial & listing details
- Price per square foot: $195/sqft
- Tax assessed value: $1,066,300
- Annual tax amount: $8,371
- Date on market: 1/8/2026
Estimated market value
Not available
Estimated sales range
Not available
$4,808/mo
Price history
Price history
| Date | Event | Price |
|---|---|---|
| 1/8/2026 | Listed for sale | $1,250,000+53.4%$195/sqft |
Source: Owner Report a problem | ||
| 9/7/2021 | Sold | $815,000$127/sqft |
Source: | ||
Public tax history
Public tax history
| Year | Property taxes | Tax assessment |
|---|---|---|
| 2024 | $8,371 -1% | $1,066,300 +13.2% |
| 2023 | $8,456 +49.6% | $942,100 +5.5% |
| 2022 | $5,652 +8.4% | $893,100 +39.9% |
Find assessor info on the county website
BuyAbility℠ payment
Est. payment
$6,150/mo
Principal & interest
$4847
Property taxes
$865
Home insurance
$438
Climate risks
Neighborhood: 46304
Nearby schools
GreatSchools rating
- 10/10Jackson Elementary SchoolGrades: K-4Distance: 3.4 mi
- 1/10Trojan Virtual AcademyGrades: 1-12Distance: 3.2 mi
- 9/10Chesterton Senior High SchoolGrades: 9-12Distance: 3.4 mi
- Loading
