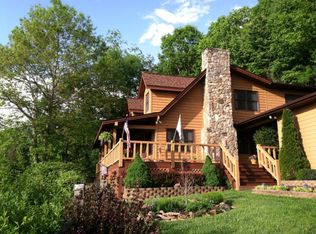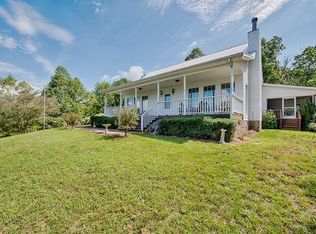The pictures can't capture the view from this one story gated custom home. Sit in your Hot Springs Spa on the stone patio or by the outdoor fire pit. Also featuring a half moon of windows with a screened in and open porch. An open kitchen, dining and living room with a circle of beams on the ceiling. The kitchen features a built in bar, Italian tile behind oversized hooded vent, double ovens and slow closing deep drawer cabinets. A large walk in pantry with plenty of cabinets and sink. The living room has a massive stone fireplace, a wall of windows and high ceilings. The master suite opens to the deck and view. Of course a walk in closet and adjoining master bath with jetted tub and separate shower. A split floor plan with two more bedrooms and bath makse this an exceptional floor plan. The two car garage inters the home through the guest bathroom and the laundry room. There is also a 14 X 40 outbuilding for more of your toys. Only 10 minutes to Cherokee - 45 minutes to Asheville, NC in the Western North Carolina Mountains.
This property is off market, which means it's not currently listed for sale or rent on Zillow. This may be different from what's available on other websites or public sources.

