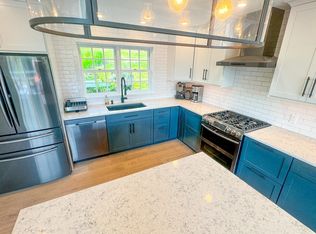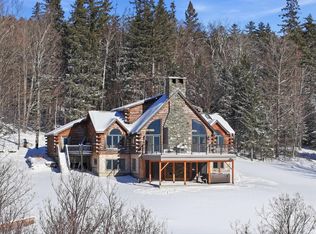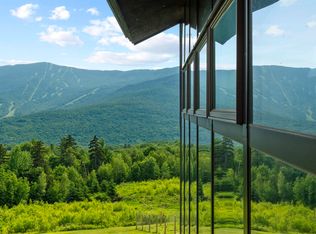Closed
Listed by:
Doug Mosle,
Doug Mosle Real Estate Cell:802-793-4426
Bought with: KW Vermont-Stowe
$710,000
348 Farm Road, Fayston, VT 05673
4beds
1,994sqft
Single Family Residence
Built in 1988
1.4 Acres Lot
$759,200 Zestimate®
$356/sqft
$4,112 Estimated rent
Home value
$759,200
$554,000 - $1.04M
$4,112/mo
Zestimate® history
Loading...
Owner options
Explore your selling options
What's special
Lovely and private 4+ BR home in the heart of the Mad River Valley. Open concept living, minutes from town and skiing, with views out your window of Sugarbush Resort. This stylish mountain retreat is perched in one of the most popular locations in Central Vermont w/ world class skiing minutes away at Sugarbush Resort and Mad River Glen. If you're more inclined to the side country, look no further than the Phen Basin State Forest, at the end of the road, for miles of permanently protected wilderness hiking, mountain biking, back-country skiing, or just about any other outdoor adventure you can imagine. In the evening, sit on the deck and watch the sun settle behind Mt Ellen; during the winter, gaze out your window to see what's being groomed for tomorrow. At the end of the day, settle down and warm your toes by the woodstove. Forget the city. Get away and stay away for good, in the Green Mountains of Vermont. Whether its for a weekend or a permanent escape, find your adventure at home, here in the Mad River Valley.
Zillow last checked: 8 hours ago
Listing updated: August 17, 2024 at 06:42am
Listed by:
Doug Mosle,
Doug Mosle Real Estate Cell:802-793-4426
Bought with:
Kristen Rosfeld
KW Vermont-Stowe
Source: PrimeMLS,MLS#: 4998786
Facts & features
Interior
Bedrooms & bathrooms
- Bedrooms: 4
- Bathrooms: 3
- Full bathrooms: 2
- 3/4 bathrooms: 1
Heating
- Propane, Wood, Baseboard, Hot Water, Wood Stove
Cooling
- None
Appliances
- Included: Dishwasher, Dryer, Freezer, Refrigerator, Trash Compactor, Washer, Gas Stove, Owned Water Heater
- Laundry: Laundry Hook-ups, 1st Floor Laundry
Features
- Cathedral Ceiling(s), Dining Area, Hearth, Kitchen/Living, Living/Dining, Primary BR w/ BA
- Flooring: Carpet, Hardwood, Tile
- Windows: Skylight(s)
- Basement: Crawl Space
- Fireplace features: Wood Stove Hook-up
Interior area
- Total structure area: 1,994
- Total interior livable area: 1,994 sqft
- Finished area above ground: 1,994
- Finished area below ground: 0
Property
Parking
- Total spaces: 4
- Parking features: Gravel, On Site, Parking Spaces 4
Features
- Levels: One and One Half
- Stories: 1
- Patio & porch: Covered Porch
- Exterior features: Deck
- Has view: Yes
- View description: Mountain(s)
Lot
- Size: 1.40 Acres
- Features: Landscaped, Level, Recreational, Subdivided, Trail/Near Trail, Views, Wooded
Details
- Parcel number: 22207211152
- Zoning description: RR
Construction
Type & style
- Home type: SingleFamily
- Architectural style: Contemporary
- Property subtype: Single Family Residence
Materials
- Wood Frame, Wood Siding
- Foundation: Concrete
- Roof: Asphalt Shingle
Condition
- New construction: No
- Year built: 1988
Utilities & green energy
- Electric: Circuit Breakers
- Sewer: Community, Septic Tank
- Utilities for property: Underground Utilities
Community & neighborhood
Security
- Security features: Smoke Detector(s)
Location
- Region: Waitsfield
- Subdivision: Fayston Farms
HOA & financial
Other financial information
- Additional fee information: Fee: $480
Price history
| Date | Event | Price |
|---|---|---|
| 5/7/2025 | Listing removed | $3,500$2/sqft |
Source: Zillow Rentals Report a problem | ||
| 4/11/2025 | Price change | $3,500-12.5%$2/sqft |
Source: Zillow Rentals Report a problem | ||
| 4/9/2025 | Listed for rent | $4,000$2/sqft |
Source: Zillow Rentals Report a problem | ||
| 8/16/2024 | Sold | $710,000-5.3%$356/sqft |
Source: | ||
| 6/4/2024 | Listed for sale | $749,900$376/sqft |
Source: | ||
Public tax history
| Year | Property taxes | Tax assessment |
|---|---|---|
| 2024 | -- | $394,300 |
| 2023 | -- | $394,300 |
| 2022 | -- | $394,300 |
Find assessor info on the county website
Neighborhood: 05673
Nearby schools
GreatSchools rating
- NAFayston Elementary SchoolGrades: PK-6Distance: 1.8 mi
- 9/10Harwood Uhsd #19Grades: 7-12Distance: 5.5 mi
- 6/10Waitsfield Elementary SchoolGrades: PK-6Distance: 2.6 mi
Schools provided by the listing agent
- Elementary: Fayston Elementary School
- Middle: Harwood Union Middle/High
- High: Harwood Union High School
- District: Washington West
Source: PrimeMLS. This data may not be complete. We recommend contacting the local school district to confirm school assignments for this home.

Get pre-qualified for a loan
At Zillow Home Loans, we can pre-qualify you in as little as 5 minutes with no impact to your credit score.An equal housing lender. NMLS #10287.


