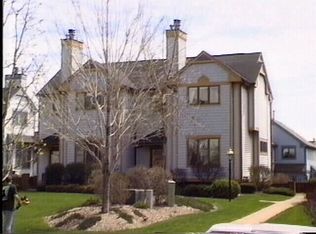10/26/2019 OPEN HOUSE CANCELLED !!!Cornhill Commons End unit -A Big and Beautiful 2 bedroom, 1.5 bath. Updated throughout - gleaming hardwoods, fabulous renovated eat-in kitchen, updated half bath and full bath with new tile, vanities and shower. Easy to see.
This property is off market, which means it's not currently listed for sale or rent on Zillow. This may be different from what's available on other websites or public sources.
