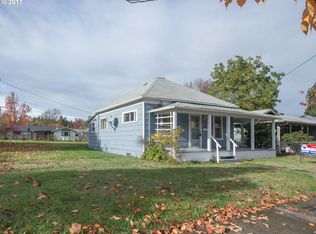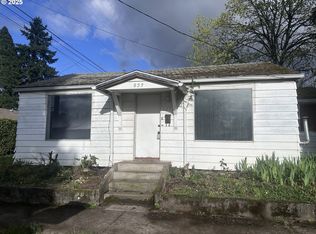Charming farmhouse style home with wrap around porch just Outside Washburn's Historical dist. This home has an Artisan feel with a unique layout. The kitchen is the center of the home, with access to the back yard. There are raised beds and an irrigation well for watering. Lots of bedrooms and lg family room make this very inviting for a large family. Close proximity to all schools, 4 blocks to Public House and DT eateries. 3 blocks to D St bike paths to UO. Seller will do no repairs. V tour!
This property is off market, which means it's not currently listed for sale or rent on Zillow. This may be different from what's available on other websites or public sources.

