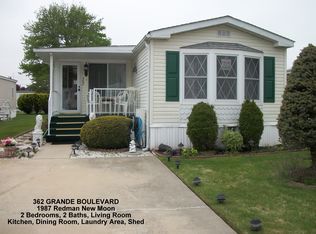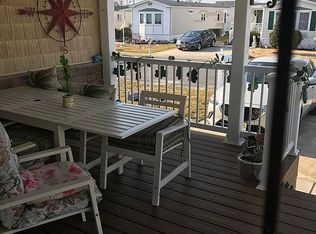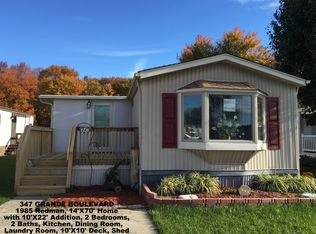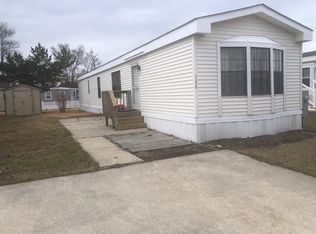Sold for $175,000
$175,000
348 Grande Blvd, Rio Grande, NJ 08242
3beds
--sqft
Manufactured Home
Built in 1988
4,000 Square Feet Lot
$206,400 Zestimate®
$--/sqft
$2,373 Estimated rent
Home value
$206,400
$171,000 - $246,000
$2,373/mo
Zestimate® history
Loading...
Owner options
Explore your selling options
What's special
Rare opportunity to own in a YEAR-ROUND community. Grande Woods North, a Manufactured Home Community, is an all-age community where the residents take great pride in their homes. Each home is situated on a 40' x 100' site featuring off-street parking for two vehicles, a mailbox in front of each home, as well as underground utilities. This home features an open floor plan with vaulted ceilings, large eat-in kitchen, gathering/living room, perfect for your year-round retreat! Primary bedroom with private bath and walk-in closet, second bedroom with hall bath located at the opposite end for privacy, and a 3rd bedroom off the living room area! Laundry room holds a full sized washer and dryer. The property also has a large front deck and a patio for grilling, entertaining & relaxing so you can enjoy those cool summer nights. Natural gas heat with central air for year-round comfort. Monthly lot rent of $800.00 includes water, sewer, property tax, and trash removal. Storage shed with plenty of room for bikes, beach gear and/or lawn equipment. Amenities include use of the beautiful lake for catch-and-release fishing and shared pool with neighboring community (Grande Woods South). Enjoy some of the very best shops and restaurants at the Jersey Shore! Want to go to the beach? Take your pick--with only a short drive to Stone Harbor, Wildwood or Cape May! Don't miss out, call today to schedule your appointment!!
Zillow last checked: 8 hours ago
Listing updated: November 02, 2023 at 05:00pm
Listed by:
Elizabeth Bewley 610-999-0020,
BHHS Fox & Roach-Media
Bought with:
Britny Keyes
BHHS Fox & Roach-Southampton
Source: Bright MLS,MLS#: NJCM2002428
Facts & features
Interior
Bedrooms & bathrooms
- Bedrooms: 3
- Bathrooms: 2
- Full bathrooms: 2
- Main level bathrooms: 2
- Main level bedrooms: 3
Heating
- Forced Air, Natural Gas
Cooling
- Central Air, Ceiling Fan(s), Electric
Appliances
- Included: Built-In Range, Dishwasher, Dryer, Microwave, Refrigerator, Washer, Water Heater, Electric Water Heater
Features
- Built-in Features, Ceiling Fan(s), Combination Dining/Living, Entry Level Bedroom, Family Room Off Kitchen, Open Floorplan, Primary Bath(s), Recessed Lighting, Walk-In Closet(s)
- Flooring: Carpet
- Windows: Window Treatments
- Has basement: No
- Has fireplace: No
Interior area
- Total structure area: 0
- Finished area above ground: 0
Property
Parking
- Parking features: Driveway, Off Street
- Has uncovered spaces: Yes
Accessibility
- Accessibility features: None
Features
- Levels: One
- Stories: 1
- Pool features: Community
Lot
- Size: 4,000 sqft
- Dimensions: 40 x 100
Details
- Additional structures: Above Grade
- Parcel number: NO TAX RECORD
- Lease amount: $800
- Zoning: RESIDENTIAL
- Special conditions: Standard
Construction
Type & style
- Home type: MobileManufactured
- Architectural style: Ranch/Rambler
- Property subtype: Manufactured Home
Materials
- Vinyl Siding
Condition
- New construction: No
- Year built: 1988
Utilities & green energy
- Sewer: No Septic System
- Water: Community
Community & neighborhood
Location
- Region: Rio Grande
- Subdivision: Grande Woods
- Municipality: UPPER TWP
Other
Other facts
- Listing agreement: Exclusive Right To Sell
- Listing terms: Cash,Private Financing Available
- Ownership: Land Lease
Price history
| Date | Event | Price |
|---|---|---|
| 11/2/2023 | Sold | $175,000+4.5% |
Source: | ||
| 10/27/2023 | Pending sale | $167,500 |
Source: Berkshire Hathaway HomeServices Fox & Roach, REALTORS #231978 Report a problem | ||
| 10/13/2023 | Contingent | $167,500 |
Source: | ||
| 10/13/2023 | Listed for sale | $167,500-14.1% |
Source: | ||
| 10/4/2023 | Contingent | $195,000 |
Source: Berkshire Hathaway HomeServices Fox & Roach, REALTORS #NJCM2002428 Report a problem | ||
Public tax history
Tax history is unavailable.
Neighborhood: 08242
Nearby schools
GreatSchools rating
- 5/10Middle Twp Elementary 2Grades: 3-5Distance: 4.5 mi
- 3/10Middle Township #4 Middle SchoolGrades: 6-8Distance: 4.6 mi
- 5/10Middle Twp High SchoolGrades: 9-12Distance: 4.7 mi
Schools provided by the listing agent
- District: Upper Township Public Schools
Source: Bright MLS. This data may not be complete. We recommend contacting the local school district to confirm school assignments for this home.
Get a cash offer in 3 minutes
Find out how much your home could sell for in as little as 3 minutes with a no-obligation cash offer.
Estimated market value
$206,400



