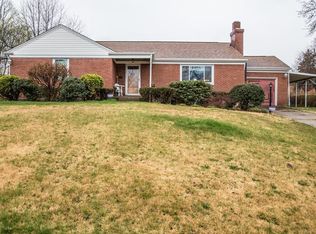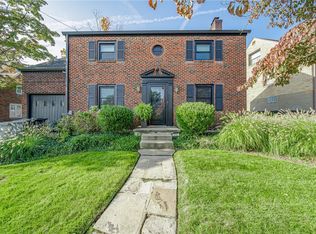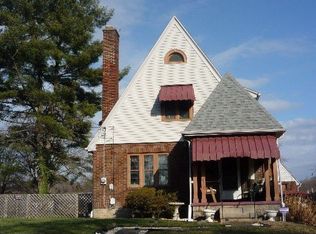Sold for $450,000
$450,000
348 Hawthorne Rd, Pittsburgh, PA 15209
4beds
2,567sqft
Single Family Residence
Built in 1950
0.36 Acres Lot
$455,400 Zestimate®
$175/sqft
$2,616 Estimated rent
Home value
$455,400
$419,000 - $496,000
$2,616/mo
Zestimate® history
Loading...
Owner options
Explore your selling options
What's special
Don't miss this rare opportunity to own a large updated stone home in Shaler! Traditional, yet modern, this spacious home offers numerous mechanical updates. Tucked away in the back corner of a circle, privacy combined with curb appeal is found on this property with a spacious rear yard. Inside, you are greeted by an open living and dining room with refinished hardwood and gas fireplace. A sunroom with a wall of windows is the perfect work from home space. The large kitchen features newer solid surface counters, stainless appliances and plenty of cabinet space. The home features a large morning and family room addition with built-in cabinets, bay window, wood burning fireplace, new LVP flooring and bar area. There is a sliding door leading to an oversized 32x12 covered patio. Upstairs features a large master with tons of closet space and an on-suite bathroom. 3 additional spacious bedrooms and a hall bath are also upstairs. The finished lower level features a game room and full bath.
Zillow last checked: 8 hours ago
Listing updated: January 07, 2025 at 10:42am
Listed by:
Jason Moots 724-933-1980,
ACHIEVE REALTY, INC.
Bought with:
Smadar Blumenthal
RE/MAX REALTY BROKERS
Source: WPMLS,MLS#: 1672512 Originating MLS: West Penn Multi-List
Originating MLS: West Penn Multi-List
Facts & features
Interior
Bedrooms & bathrooms
- Bedrooms: 4
- Bathrooms: 4
- Full bathrooms: 3
- 1/2 bathrooms: 1
Primary bedroom
- Level: Upper
- Dimensions: 18x16
Bedroom 2
- Level: Upper
- Dimensions: 14x12
Bedroom 3
- Level: Upper
- Dimensions: 14x12
Bedroom 4
- Level: Upper
- Dimensions: 13x08
Bonus room
- Level: Main
- Dimensions: 12x08
Den
- Level: Main
- Dimensions: 12x07
Dining room
- Level: Main
- Dimensions: 14x12
Family room
- Level: Main
- Dimensions: 24x18
Game room
- Level: Lower
- Dimensions: 19x13
Kitchen
- Level: Main
- Dimensions: 16x14
Laundry
- Level: Lower
- Dimensions: 13x10
Living room
- Level: Main
- Dimensions: 20x12
Heating
- Forced Air, Gas
Cooling
- Central Air, Electric
Appliances
- Included: Some Gas Appliances, Dryer, Dishwasher, Microwave, Refrigerator, Stove, Washer
Features
- Kitchen Island, Window Treatments
- Flooring: Ceramic Tile, Hardwood, Carpet
- Windows: Multi Pane, Screens, Window Treatments
- Basement: Finished,Interior Entry
- Number of fireplaces: 2
- Fireplace features: Gas, Log Lighter
Interior area
- Total structure area: 2,567
- Total interior livable area: 2,567 sqft
Property
Parking
- Total spaces: 2
- Parking features: Detached, Garage, Garage Door Opener
- Has garage: Yes
Features
- Levels: Two
- Stories: 2
- Pool features: None
Lot
- Size: 0.36 Acres
- Dimensions: 0.3553
Details
- Parcel number: 0166J00100000000
Construction
Type & style
- Home type: SingleFamily
- Architectural style: Other,Two Story
- Property subtype: Single Family Residence
Materials
- Stone, Vinyl Siding
- Roof: Asphalt
Condition
- Resale
- Year built: 1950
Utilities & green energy
- Sewer: Public Sewer
- Water: Public
Community & neighborhood
Community
- Community features: Public Transportation
Location
- Region: Pittsburgh
Price history
| Date | Event | Price |
|---|---|---|
| 1/3/2025 | Sold | $450,000+0%$175/sqft |
Source: | ||
| 12/29/2024 | Pending sale | $449,900$175/sqft |
Source: | ||
| 10/1/2024 | Contingent | $449,900$175/sqft |
Source: | ||
| 9/19/2024 | Listed for sale | $449,900$175/sqft |
Source: | ||
Public tax history
| Year | Property taxes | Tax assessment |
|---|---|---|
| 2025 | $6,464 +9.7% | $178,900 |
| 2024 | $5,891 +596.2% | $178,900 |
| 2023 | $846 | $178,900 |
Find assessor info on the county website
Neighborhood: 15209
Nearby schools
GreatSchools rating
- 8/10Marzolf Primary SchoolGrades: K-3Distance: 1.2 mi
- 6/10Shaler Area Middle SchoolGrades: 7-8Distance: 2.2 mi
- 6/10Shaler Area High SchoolGrades: 9-12Distance: 1.5 mi
Schools provided by the listing agent
- District: Shaler Area
Source: WPMLS. This data may not be complete. We recommend contacting the local school district to confirm school assignments for this home.
Get pre-qualified for a loan
At Zillow Home Loans, we can pre-qualify you in as little as 5 minutes with no impact to your credit score.An equal housing lender. NMLS #10287.


