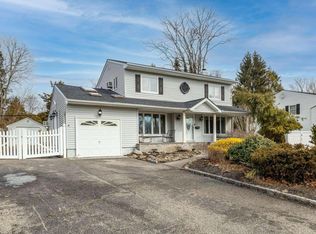Sold for $920,000 on 07/28/25
$920,000
348 Indian Head Road, Commack, NY 11725
4beds
2,260sqft
Single Family Residence, Residential
Built in 1962
0.7 Acres Lot
$942,900 Zestimate®
$407/sqft
$5,066 Estimated rent
Home value
$942,900
$849,000 - $1.05M
$5,066/mo
Zestimate® history
Loading...
Owner options
Explore your selling options
What's special
Welcome to this stunning hidden gem! Although the address is Indian Head Road, this home is actually located on the quaint, private, dead end road of Straight Path Way. There is so much more to this home than meets the eye and you need to truly experience it for yourself. A large circular driveway leads the way to the most charming front porch. Grab a seat because you are going to want to stay awhile! This log cabin was completely transformed in 2019. The vaulted ceilings and large windows create the most beautiful sun-drenched rooms. The open concept living is perfect for entertaining! Gather round the large, granite center island for a great meal. The kitchen is the heart of this home and is every chef's dream. The stone, gas fireplace is a gorgeous backdrop for cold winter nights. It's hard to notice the winters here though with added insulation throughout the house, making it nice and cozy inside. Sitting on just shy of 3/4 of an acre, the yard is home to lawn games, BBQs, and relaxing with friends. There is room for all with potential for caretaker suite or recreation space. You are really in for a treat! Be prepared to be amazed! Welcome to your new home! *Permits in progress*
Zillow last checked: 8 hours ago
Listing updated: August 01, 2025 at 07:31am
Listed by:
Emilia Pizzo CBR SRS 516-984-3190,
Howard Hanna Coach 631-757-4000,
Amanda Smith 516-870-2113,
Howard Hanna Coach
Bought with:
Shehriar P. Islam, 10401212145
Signature Premier Properties
Source: OneKey® MLS,MLS#: 858895
Facts & features
Interior
Bedrooms & bathrooms
- Bedrooms: 4
- Bathrooms: 3
- Full bathrooms: 2
- 1/2 bathrooms: 1
Primary bedroom
- Level: First
Bedroom 1
- Level: Second
Bedroom 2
- Level: Second
Bedroom 3
- Level: Second
Bathroom 1
- Level: First
Bathroom 2
- Level: First
Bathroom 3
- Level: Second
Den
- Level: First
Dining room
- Level: First
Family room
- Level: First
Kitchen
- Level: First
Laundry
- Level: First
Living room
- Level: First
Office
- Level: First
Heating
- Baseboard
Cooling
- Ductless, Wall/Window Unit(s)
Appliances
- Included: Cooktop, Dishwasher, Dryer, Microwave, Oven, Refrigerator, Washer
- Laundry: Laundry Room
Features
- First Floor Bedroom, Cathedral Ceiling(s), Chandelier, Double Vanity, Eat-in Kitchen, Formal Dining, Granite Counters, Kitchen Island, Master Downstairs, Open Floorplan, Open Kitchen, Recessed Lighting, Storage, Tray Ceiling(s)
- Flooring: Carpet, Hardwood
- Windows: New Windows
- Has basement: No
- Attic: Partial
- Number of fireplaces: 1
- Fireplace features: Gas
Interior area
- Total structure area: 2,260
- Total interior livable area: 2,260 sqft
Property
Parking
- Parking features: Private, Driveway
- Has uncovered spaces: Yes
Features
- Levels: Two
- Patio & porch: Deck, Patio, Porch
- Fencing: Fenced
Lot
- Size: 0.70 Acres
- Features: Cul-De-Sac, Near Public Transit, Near School, Near Shops
Details
- Parcel number: 0800066000100042000
- Special conditions: None
Construction
Type & style
- Home type: SingleFamily
- Architectural style: Exp Ranch
- Property subtype: Single Family Residence, Residential
Materials
- Log, Vinyl Siding
Condition
- Year built: 1962
- Major remodel year: 2019
Utilities & green energy
- Sewer: Cesspool
- Water: Public
- Utilities for property: Electricity Connected, Natural Gas Connected, Water Connected
Community & neighborhood
Location
- Region: Commack
Other
Other facts
- Listing agreement: Exclusive Right To Sell
Price history
| Date | Event | Price |
|---|---|---|
| 7/28/2025 | Sold | $920,000+5.1%$407/sqft |
Source: | ||
| 5/28/2025 | Pending sale | $875,000$387/sqft |
Source: | ||
| 5/8/2025 | Listed for sale | $875,000+272.3%$387/sqft |
Source: | ||
| 8/10/2017 | Sold | $235,000-11.3%$104/sqft |
Source: | ||
| 4/10/2017 | Listed for sale | $265,000$117/sqft |
Source: Century 21 Mcknight REALTORS #2928171 Report a problem | ||
Public tax history
| Year | Property taxes | Tax assessment |
|---|---|---|
| 2024 | -- | $3,230 |
| 2023 | -- | $3,230 |
| 2022 | -- | $3,230 |
Find assessor info on the county website
Neighborhood: 11725
Nearby schools
GreatSchools rating
- NAIndian Hollow SchoolGrades: K-2Distance: 0.4 mi
- 7/10Commack Middle SchoolGrades: 6-8Distance: 3.3 mi
- 9/10Commack High SchoolGrades: 9-12Distance: 0.9 mi
Schools provided by the listing agent
- Elementary: Indian Hollow School
- Middle: Commack Middle School
- High: Commack High School
Source: OneKey® MLS. This data may not be complete. We recommend contacting the local school district to confirm school assignments for this home.
Get a cash offer in 3 minutes
Find out how much your home could sell for in as little as 3 minutes with a no-obligation cash offer.
Estimated market value
$942,900
Get a cash offer in 3 minutes
Find out how much your home could sell for in as little as 3 minutes with a no-obligation cash offer.
Estimated market value
$942,900
