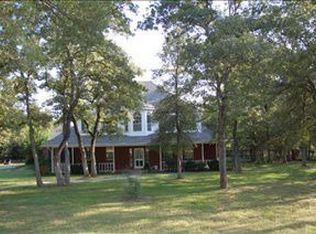Sold
Price Unknown
348 Indian Trl, Decatur, TX 76234
3beds
4,360sqft
Farm, Single Family Residence
Built in 1992
5.5 Acres Lot
$718,600 Zestimate®
$--/sqft
$3,368 Estimated rent
Home value
$718,600
$625,000 - $819,000
$3,368/mo
Zestimate® history
Loading...
Owner options
Explore your selling options
What's special
Charming Custom Home on 5+ Acres ..A Nature Lover’s Dream!
Experience the best of country living in this one-of-a-kind custom home nestled on a sprawling 5+ acre corner lot. Surrounded by serene woodlands, this home offers breathtaking views of deer and wildlife from every room.
Relax on front or back porch and take in the peaceful setting. Inside, massive cathedral ceilings with exposed wood beams create an open, airy feel. The spacious family room features a floor-to-ceiling stone hearth with wood burning Fireplace, perfect for cozy nights, while the adjacent game room includes built-in cabinetry and a pool table for entertaining.
The primary suite is a private retreat with a sitting area, large closet, and en-suite bath with double sinks and custom built-ins.
The light-filled kitchen boasts a center island with seating, Bay windows to enjoy wildlife while entertaining company in spacious kitchen featuring slide-out drawers, a large walk in pantry, and a built-in desk area and breakfast nook. Perfect entertaining with spacious dining room open to family room and gameroom.Laundry room features sink and additional cabinetry for storage.
A stunning wood staircase leads to oversized bedrooms upstairs, each offering ample storage, including climate-controlled storage space.
Bedroom balconies overlooking the wooded landscape.
Pool table stays with property.
**Separate workshop with water and electricity—perfect for projects!!
Additional features include:
Extended two-car garage with a workbench
2022 Brand new septic tank system & 2020 water softener
2023 - New South HVAC
2020 - New Salt Water Softener
2019 - North HVAC and Dishwasher
2019 - Hot Water Heater Tank
Water well for the home
*Needs Updated Survey
This beautifully maintained property is a rare find—don’t miss your chance to call it home!
Zillow last checked: 8 hours ago
Listing updated: June 30, 2025 at 11:23am
Listed by:
Stacey Zimmerman 0587291 972-335-6564,
Ebby Halliday Realtors 972-335-6564
Bought with:
Stacey Zimmerman
Ebby Halliday Realtors
Source: NTREIS,MLS#: 20889924
Facts & features
Interior
Bedrooms & bathrooms
- Bedrooms: 3
- Bathrooms: 3
- Full bathrooms: 2
- 1/2 bathrooms: 1
Primary bedroom
- Level: First
- Dimensions: 14 x 19
Bedroom
- Level: Second
- Dimensions: 30 x 14
Bedroom
- Level: Second
- Dimensions: 30 x 19
Primary bathroom
- Level: First
- Dimensions: 8 x 12
Breakfast room nook
- Level: First
- Dimensions: 9 x 12
Dining room
- Level: First
- Dimensions: 15 x 18
Other
- Level: Second
- Dimensions: 5 x 12
Half bath
- Level: First
- Dimensions: 4 x 7
Kitchen
- Features: Built-in Features, Ceiling Fan(s), Eat-in Kitchen, Kitchen Island, Pantry, Walk-In Pantry
- Level: First
- Dimensions: 12 x 20
Laundry
- Level: First
- Dimensions: 8 x 11
Living room
- Level: Second
- Dimensions: 15 x 26
Living room
- Level: First
- Dimensions: 19 x 23
Workshop
- Level: First
- Dimensions: 24 x 30
Heating
- Electric, Wood Stove
Cooling
- Central Air, Ceiling Fan(s), Electric
Appliances
- Included: Dishwasher, Water Softener
Features
- Cathedral Ceiling(s), Kitchen Island, Pantry, Vaulted Ceiling(s), Natural Woodwork, Walk-In Closet(s)
- Has basement: No
- Number of fireplaces: 1
- Fireplace features: Family Room, Free Standing, Masonry, Wood Burning Stove
Interior area
- Total interior livable area: 4,360 sqft
Property
Parking
- Total spaces: 2
- Parking features: Other
- Attached garage spaces: 2
Features
- Levels: Two
- Stories: 2
- Patio & porch: Rear Porch, Deck, Front Porch, Covered
- Pool features: None
Lot
- Size: 5.50 Acres
- Features: Acreage, Many Trees, Subdivision
Details
- Additional structures: Barn(s), Stable(s)
- Parcel number: 761244
Construction
Type & style
- Home type: SingleFamily
- Architectural style: Ranch,Traditional,Detached,Farmhouse
- Property subtype: Farm, Single Family Residence
- Attached to another structure: Yes
Materials
- Rock, Stone, Wood Siding
- Foundation: Slab
- Roof: Composition
Condition
- Year built: 1992
Utilities & green energy
- Sewer: Septic Tank
- Utilities for property: Septic Available
Community & neighborhood
Location
- Region: Decatur
- Subdivision: Indian Trails Ph1
Price history
| Date | Event | Price |
|---|---|---|
| 6/27/2025 | Sold | -- |
Source: NTREIS #20889924 Report a problem | ||
| 6/10/2025 | Pending sale | $799,900$183/sqft |
Source: NTREIS #20889924 Report a problem | ||
| 5/23/2025 | Contingent | $799,900$183/sqft |
Source: NTREIS #20889924 Report a problem | ||
| 5/14/2025 | Listed for sale | $799,900-12.1%$183/sqft |
Source: NTREIS #20889924 Report a problem | ||
| 3/19/2025 | Listing removed | $910,000$209/sqft |
Source: NTREIS #20809615 Report a problem | ||
Public tax history
| Year | Property taxes | Tax assessment |
|---|---|---|
| 2025 | -- | $820,771 +2.5% |
| 2024 | $1,605 -98% | $800,366 +10% |
| 2023 | $81,896 | $727,605 +10% |
Find assessor info on the county website
Neighborhood: 76234
Nearby schools
GreatSchools rating
- 4/10Rann Elementary SchoolGrades: PK-5Distance: 4.2 mi
- 5/10McCarroll Middle SchoolGrades: 6-8Distance: 4.5 mi
- 5/10Decatur High SchoolGrades: 9-12Distance: 5.9 mi
Schools provided by the listing agent
- Elementary: Rann
- Middle: Mccarroll
- High: Decatur
- District: Decatur ISD
Source: NTREIS. This data may not be complete. We recommend contacting the local school district to confirm school assignments for this home.
Get a cash offer in 3 minutes
Find out how much your home could sell for in as little as 3 minutes with a no-obligation cash offer.
Estimated market value$718,600
Get a cash offer in 3 minutes
Find out how much your home could sell for in as little as 3 minutes with a no-obligation cash offer.
Estimated market value
$718,600
