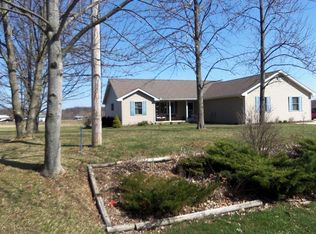Sold for $190,000
$190,000
348 Longman Rd, Eaton, OH 45320
5beds
1,484sqft
Single Family Residence
Built in 1997
0.4 Acres Lot
$237,900 Zestimate®
$128/sqft
$1,759 Estimated rent
Home value
$237,900
$224,000 - $252,000
$1,759/mo
Zestimate® history
Loading...
Owner options
Explore your selling options
What's special
This property has the best of both worlds! While this property is located outside the gates of Lakengren, you are still able to enjoy all the benefits of the membership/community such as access to 2 lakes and 7 ponds, the beach, the pool, the driving range, the clubhouse, frisbee golf, basketball courts and the walking paths that are right behind the house. This 5-bedroom 3-bathroom 1484 sq.ft. cape cod style property has the space you are looking for. Two of those bedrooms are on the main level and 3 are upstairs. The primary bedroom has a huge walk-in closet and en-suite bathroom. Recent updates include a brand-new HVAC system, a new roof and instant water heater in 2022. New garage door opener in 2021. A 3rd full bathroom was installed on the main level in 2020. The full unfinished basement is the blank canvas you were looking for to create a space catered to your needs or it can provide all the extra storage you could ever want! Hurry up and call today to schedule your private showing!
Zillow last checked: 8 hours ago
Listing updated: May 10, 2024 at 02:57am
Listed by:
Eric T Berger (937)890-9111,
Keller Williams Home Town Rlty
Bought with:
Gail A Marit, 0000449227
Solutions Plus Realty
Source: DABR MLS,MLS#: 881484 Originating MLS: Dayton Area Board of REALTORS
Originating MLS: Dayton Area Board of REALTORS
Facts & features
Interior
Bedrooms & bathrooms
- Bedrooms: 5
- Bathrooms: 3
- Full bathrooms: 3
- Main level bathrooms: 1
Primary bedroom
- Level: Second
- Dimensions: 15 x 12
Bedroom
- Level: Second
- Dimensions: 11 x 15
Bedroom
- Level: Second
- Dimensions: 11 x 10
Bedroom
- Level: Main
- Dimensions: 12 x 11
Bedroom
- Level: Main
- Dimensions: 11 x 10
Kitchen
- Level: Main
- Dimensions: 13 x 13
Living room
- Level: Main
- Dimensions: 14 x 11
Utility room
- Level: Main
- Dimensions: 7 x 4
Heating
- Forced Air, Heat Pump
Cooling
- Central Air, Heat Pump
Appliances
- Included: Dishwasher, Range, Refrigerator
Features
- Ceiling Fan(s), High Speed Internet, Kitchen Island, Laminate Counters, Pantry, Walk-In Closet(s)
- Windows: Double Pane Windows, Insulated Windows, Vinyl
- Basement: Full,Unfinished
Interior area
- Total structure area: 1,484
- Total interior livable area: 1,484 sqft
Property
Parking
- Total spaces: 2
- Parking features: Attached, Garage, Two Car Garage, Garage Door Opener, Storage
- Attached garage spaces: 2
Features
- Levels: Two
- Stories: 2
- Patio & porch: Porch
- Exterior features: Porch
Lot
- Size: 0.40 Acres
Details
- Parcel number: B45002401002044000
- Zoning: Residential
- Zoning description: Residential
Construction
Type & style
- Home type: SingleFamily
- Architectural style: Traditional
- Property subtype: Single Family Residence
Materials
- Frame, Vinyl Siding
Condition
- Year built: 1997
Utilities & green energy
- Water: Public
- Utilities for property: Sewer Available, Water Available
Community & neighborhood
Security
- Security features: Smoke Detector(s), Surveillance System
Location
- Region: Eaton
- Subdivision: Lakengren
HOA & financial
HOA
- Has HOA: Yes
- HOA fee: $855 annually
- Amenities included: Pool, Trail(s)
- Services included: Clubhouse, Fitness Facility, Other, Playground, Pool(s), Water
Other
Other facts
- Listing terms: Conventional,FHA,USDA Loan,VA Loan
Price history
| Date | Event | Price |
|---|---|---|
| 5/19/2023 | Sold | $190,000-7.3%$128/sqft |
Source: | ||
| 4/15/2023 | Pending sale | $205,000$138/sqft |
Source: DABR MLS #881484 Report a problem | ||
| 4/12/2023 | Price change | $205,000-2.4%$138/sqft |
Source: DABR MLS #881484 Report a problem | ||
| 3/29/2023 | Listed for sale | $210,000$142/sqft |
Source: DABR MLS #881484 Report a problem | ||
| 3/18/2023 | Pending sale | $210,000$142/sqft |
Source: DABR MLS #881484 Report a problem | ||
Public tax history
| Year | Property taxes | Tax assessment |
|---|---|---|
| 2024 | $1,869 +6.2% | $49,640 +3.4% |
| 2023 | $1,760 -3.7% | $48,030 +2.7% |
| 2022 | $1,828 +9.7% | $46,770 |
Find assessor info on the county website
Neighborhood: 45320
Nearby schools
GreatSchools rating
- 7/10Preble Shawnee Elementary SchoolGrades: PK-4Distance: 3.6 mi
- 5/10Preble Shawnee Middle SchoolGrades: 5-8Distance: 7.9 mi
- 5/10Preble Shawnee High School/Junior High SchoolGrades: 9-12Distance: 7.9 mi
Schools provided by the listing agent
- District: Preble Shawnee
Source: DABR MLS. This data may not be complete. We recommend contacting the local school district to confirm school assignments for this home.
Get pre-qualified for a loan
At Zillow Home Loans, we can pre-qualify you in as little as 5 minutes with no impact to your credit score.An equal housing lender. NMLS #10287.
