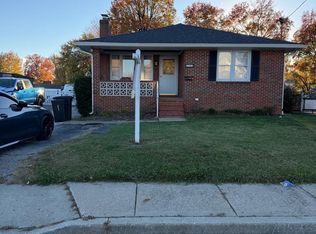UNDER CONTRACT We are priced and ready for sale!!!!Looking for the amenities of new construction with the charm and quality of an older house? Located on a 0.31 acre CORNER lot, this beautiful single family home features an open floor plan with hardwood, tile and new carpet. Originally built in 1955, this home has had nonstop additions since 2005, including an entire second floor addition, updated kitchen, fully clubbed basement and large deck. This house has it all. MAIN FLOOR Living, Dining, Kitchen, Bedroom #4, Bathroom, Office, Mudroom The kitchen has custom granite countertops, travertine and medallion tiles and new stainless appliances. Living room and dining room both have 6ft bay windows and share a pellet stove. A beautiful wrought iron and oak stairwell is a beautiful focal point. The mudroom opens to the back deck via a pair of oak french doors. First floor bedroom and full bathroom allow for minimal steps if needed. The first floor bathroom features a 5ft jetted tub and laundry chute. Main floor is tile and hardwood. UPPER FLOOR Master Bedroom, Bedroom #2, Bedroom #3, Master Bathroom The master bedroom is 300+ sq. ft. with a walk in closet. The master bathroom features a 6ft jetted tub, heated floors and led lighted sink vanity. Bedrooms #2 & 3 have full wall closets. Upper floor is fully carpeted. BASEMENT Recreation Room, Laundry Room, ¾ Bathroom The fully clubbed basement features recreation area, large laundry room and bathroom with direct access to outside area. Basement is fully carpeted in the recreation area and linoleum in the laundry room and bathroom. OUTSIDE Front Yard, Back Yard, Breezeway, 1-car Garage The front yard has beautiful brick accents, large front porch and gates to the front sidewalk and driveway. The single car garage features a unique full second floor storage. The backyard is perfect for entertaining family and friends with a 20x40 inground pool, 16x20 Trexx deck, 10x10 gazebo and 15x15 patio room as well as tons of side street parking.
This property is off market, which means it's not currently listed for sale or rent on Zillow. This may be different from what's available on other websites or public sources.

