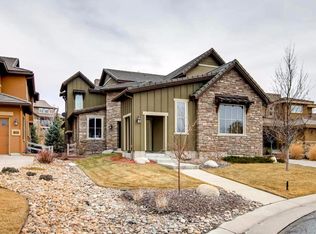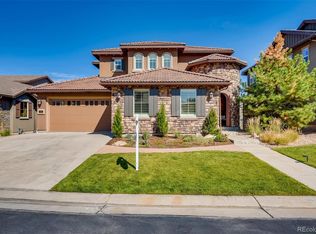This popular & expansive Moonshadow model sits on a great CORNER LOT and backs to OPEN SPACE. This home has incredible CURB APPEAL, stands proudly at the top of a QUIET CUL-DE-SAC, and has a park out front where your Kids and Grandchildren can play safely. You'll enter to find rich hardwood floors, a GRAND STAIRCASE, Study & Formal Dining. The OPEN-CONCEPT GREAT ROOM is ideal for entertaining and features a Gourmet Kitchen with Large Island, Butler Pantry & Gas Fireplace. Unique Stainless Appliances include Beverage Drawers, Microwave Drawer & Wine Refrigerator. This home boasts great natural light and upgraded PLANTATION SHUTTERS. Upstairs features a MASTER BEDROOM RETREAT with His & Hers Sinks, Closets and Shower Heads. There are three additional bedrooms up top with En Suite and Jack-N-Jill Bathrooms. The OUTDOOR LIVING AREA with Gas Fireplace and LARGE BACKYARD allows for maximum outdoor enjoyment. The partially finished basement has one Bedroom & Bath + wide-open Flex Space.
This property is off market, which means it's not currently listed for sale or rent on Zillow. This may be different from what's available on other websites or public sources.

