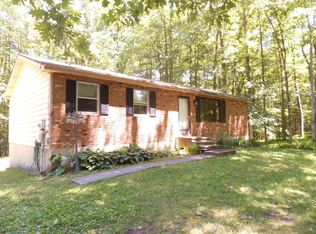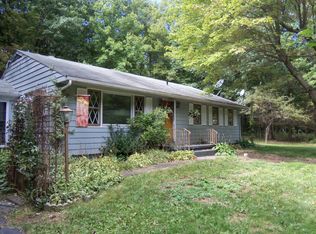Sold for $349,800
$349,800
348 N Lehigh Gorge Rd, Weatherly, PA 18255
4beds
2,954sqft
Single Family Residence
Built in 1986
3.13 Acres Lot
$351,000 Zestimate®
$118/sqft
$2,430 Estimated rent
Home value
$351,000
$274,000 - $449,000
$2,430/mo
Zestimate® history
Loading...
Owner options
Explore your selling options
What's special
Country Living on Over 3 Acres - Close to Outdoor Attractions! Discover peaceful living in this charming home set on a beautifully wooded lot plenty of space to roam and relax. The property features Open concept first floor, As well as walk - out basement, offering endless potential for customization - whether you envision a home, work-shop, entertainment space, or additional living area. Enjoy the outdoors from the large deck overlooking-the serene backyard, perfect for gatherings or quiet mornings. Located just minutes from Lehigh Gorge Park, historic Jim Thorpe, Hickory Run State Park, Penn's Peak, and Whitewater Rafting Adventures, this this home a gateway to year-round recreation and adventure . Whether you're seeking a weekend escape or a full-time residence, this property blends natural beauty, privacy, and opportunity.
Zillow last checked: 8 hours ago
Listing updated: November 26, 2025 at 07:00am
Listed by:
Michael Costagliola 610-703-2283,
IronValley RE of Lehigh Valley
Bought with:
Michael Costagliola, RS280309
IronValley RE of Lehigh Valley
Source: GLVR,MLS#: 762580 Originating MLS: Lehigh Valley MLS
Originating MLS: Lehigh Valley MLS
Facts & features
Interior
Bedrooms & bathrooms
- Bedrooms: 4
- Bathrooms: 2
- Full bathrooms: 2
Primary bedroom
- Level: First
- Dimensions: 22.00 x 12.00
Bedroom
- Level: First
- Dimensions: 12.00 x 10.00
Bedroom
- Level: Second
- Dimensions: 22.00 x 12.00
Bedroom
- Level: Second
- Dimensions: 12.00 x 10.00
Primary bathroom
- Level: First
- Dimensions: 6.00 x 5.00
Breakfast room nook
- Description: access to deck
- Level: First
- Dimensions: 12.00 x 12.00
Den
- Level: Second
- Dimensions: 22.00 x 12.00
Family room
- Description: cozy room w fireplace
- Level: First
- Dimensions: 17.00 x 16.00
Other
- Level: First
- Dimensions: 6.00 x 5.00
Kitchen
- Description: modern kitchen
- Level: First
- Dimensions: 14.00 x 12.00
Laundry
- Level: First
- Dimensions: 8.00 x 7.00
Living room
- Description: warm welcoming woodwork
- Level: First
- Dimensions: 24.00 x 15.00
Other
- Level: Second
- Dimensions: 12.00 x 10.00
Other
- Description: unfinished room, plumbed for bathroom
- Level: Second
- Dimensions: 12.00 x 12.00
Heating
- Electric, Gas, Hot Water, Propane, Wood Stove
Cooling
- Central Air
Appliances
- Included: Dishwasher, Electric Oven, Electric Range, Electric Water Heater, Microwave
- Laundry: Washer Hookup, Dryer Hookup
Features
- Dining Area, Separate/Formal Dining Room, Entrance Foyer, Kitchen Island, Walk-In Closet(s)
- Flooring: Carpet, Ceramic Tile, Hardwood, Vinyl
- Basement: Full
- Has fireplace: Yes
- Fireplace features: Wood Burning
Interior area
- Total interior livable area: 2,954 sqft
- Finished area above ground: 2,954
- Finished area below ground: 0
Property
Parking
- Parking features: No Garage
Features
- Stories: 2
- Patio & porch: Deck
- Exterior features: Deck, Shed, Propane Tank - Leased
- Has view: Yes
- View description: Mountain(s)
Lot
- Size: 3.13 Acres
- Features: Flat
Details
- Additional structures: Shed(s)
- Parcel number: 9227A4 05
- Zoning: Residential
- Special conditions: None
Construction
Type & style
- Home type: SingleFamily
- Architectural style: Colonial
- Property subtype: Single Family Residence
Materials
- Asphalt, T1-11 Siding, Wood Siding
- Roof: Asphalt,Fiberglass
Condition
- Unknown
- Year built: 1986
Utilities & green energy
- Sewer: Septic Tank
- Water: Well
Community & neighborhood
Location
- Region: Weatherly
- Subdivision: Not in Development
Other
Other facts
- Ownership type: Fee Simple
Price history
| Date | Event | Price |
|---|---|---|
| 10/3/2025 | Sold | $349,800$118/sqft |
Source: | ||
| 8/28/2025 | Pending sale | $349,800$118/sqft |
Source: | ||
| 8/14/2025 | Listed for sale | $349,800$118/sqft |
Source: | ||
Public tax history
| Year | Property taxes | Tax assessment |
|---|---|---|
| 2025 | $4,408 +4.6% | $65,000 |
| 2024 | $4,213 +3.6% | $65,000 |
| 2023 | $4,066 | $65,000 |
Find assessor info on the county website
Neighborhood: 18255
Nearby schools
GreatSchools rating
- 5/10Weatherly Area El SchoolGrades: PK-5Distance: 4.4 mi
- 5/10Weatherly Area Middle SchoolGrades: 6-8Distance: 4.4 mi
- 6/10Weatherly Area Senior High SchoolGrades: 9-12Distance: 4.4 mi
Schools provided by the listing agent
- District: Weatherly
Source: GLVR. This data may not be complete. We recommend contacting the local school district to confirm school assignments for this home.
Get pre-qualified for a loan
At Zillow Home Loans, we can pre-qualify you in as little as 5 minutes with no impact to your credit score.An equal housing lender. NMLS #10287.

