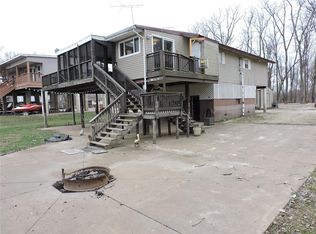Closed
Listing Provided by:
Scott Klein 636-970-9932,
Nichols Real Estate
Bought with: Meyer & Company Real Estate
Price Unknown
348 N River Rd, Elsberry, MO 63343
1beds
1,152sqft
Single Family Residence
Built in 1960
0.36 Acres Lot
$93,000 Zestimate®
$--/sqft
$916 Estimated rent
Home value
$93,000
$82,000 - $105,000
$916/mo
Zestimate® history
Loading...
Owner options
Explore your selling options
What's special
LOOK AT THAT STUNNING RIVER VIEW!!!! Welcome to your very own water front home on the Mississippi river!!! This home offers all that is needed for a couple or small family. Home consists of an eat-in kitchen with living room, bedroom and large bathroom. Also has a utility room to store tools, fishing supplies, etc. Central heat and air. Fantastic large covered deck overlooking the river. Park your boat in the covered dock with the lift able to handle a 20 ft boat. Invite your friends over for that bbq on the concrete patio on the gazebo like area under the house. Cast a line into the river from your very own seawall in front of the house. Load the kids in the boat and head to the sandbar for an afternoon of swimming, volleyball, bbqing or just hanging out. Bring your atv to ride the numerous trails in the area. Expect to get invited to your neighbor's house for a fish fry or a bbq. Close to Cannon wildlife area and BK Leach area offering hunting and recreation.
Zillow last checked: 8 hours ago
Listing updated: August 26, 2025 at 09:17am
Listing Provided by:
Scott Klein 636-970-9932,
Nichols Real Estate
Bought with:
Sherry M Ruyle, 2003028131
Meyer & Company Real Estate
Source: MARIS,MLS#: 25013335 Originating MLS: East Central Board of REALTORS
Originating MLS: East Central Board of REALTORS
Facts & features
Interior
Bedrooms & bathrooms
- Bedrooms: 1
- Bathrooms: 1
- Full bathrooms: 1
- Main level bathrooms: 1
- Main level bedrooms: 1
Bedroom
- Features: Floor Covering: Carpeting, Wall Covering: Some
- Level: Upper
- Area: 108
- Dimensions: 9 x 12
Bathroom
- Features: Floor Covering: Vinyl, Wall Covering: Some
- Level: Upper
- Area: 108
- Dimensions: 9 x 12
Kitchen
- Features: Floor Covering: Vinyl, Wall Covering: Some
- Level: Upper
- Area: 180
- Dimensions: 15 x 12
Living room
- Features: Floor Covering: Carpeting, Wall Covering: Some
- Level: Upper
- Area: 180
- Dimensions: 15 x 12
Storage
- Features: Floor Covering: Wood, Wall Covering: None
- Level: Upper
- Area: 60
- Dimensions: 6 x 10
Heating
- Forced Air, Electric
Cooling
- Central Air, Electric
Appliances
- Included: Electric Water Heater, Electric Cooktop, Electric Range, Electric Oven, Refrigerator
Features
- Kitchen/Dining Room Combo, Open Floorplan, Eat-in Kitchen
- Flooring: Carpet
- Windows: Insulated Windows
- Basement: Unfinished
- Has fireplace: No
Interior area
- Total structure area: 1,152
- Total interior livable area: 1,152 sqft
- Finished area above ground: 576
- Finished area below ground: 576
Property
Parking
- Total spaces: 4
- Parking features: RV Access/Parking, Additional Parking, Covered, Off Street
- Carport spaces: 4
Features
- Levels: One
- Patio & porch: Covered, Deck, Patio
- Exterior features: Dock
- Has view: Yes
- Waterfront features: Waterfront, Lake
Lot
- Size: 0.36 Acres
- Dimensions: 75 x 239 x 78 x 220
- Features: Views, Waterfront
Details
- Parcel number: 021012002001027000
- Special conditions: Standard
Construction
Type & style
- Home type: SingleFamily
- Architectural style: Bungalow,Craftsman
- Property subtype: Single Family Residence
Materials
- Vinyl Siding
Condition
- Year built: 1960
Utilities & green energy
- Sewer: Septic Tank
- Water: Well
Community & neighborhood
Location
- Region: Elsberry
- Subdivision: Schreckengast
HOA & financial
HOA
- HOA fee: $75 annually
- Services included: Other
Other
Other facts
- Listing terms: Cash,Conventional
- Ownership: Private
- Road surface type: Gravel
Price history
| Date | Event | Price |
|---|---|---|
| 5/23/2025 | Sold | -- |
Source: | ||
| 4/30/2025 | Pending sale | $95,000$82/sqft |
Source: | ||
| 4/7/2025 | Price change | $95,000-4%$82/sqft |
Source: | ||
| 3/6/2025 | Listed for sale | $99,000+5.3%$86/sqft |
Source: | ||
| 11/4/2024 | Sold | -- |
Source: | ||
Public tax history
| Year | Property taxes | Tax assessment |
|---|---|---|
| 2024 | $252 +0.3% | $4,521 |
| 2023 | $251 +6.2% | $4,521 |
| 2022 | $236 | $4,521 +5.4% |
Find assessor info on the county website
Neighborhood: 63343
Nearby schools
GreatSchools rating
- 5/10Clarence Cannon Elementary SchoolGrades: PK-4Distance: 4.4 mi
- 6/10Ida Cannon Middle SchoolGrades: 5-8Distance: 4.4 mi
- 9/10Elsberry High SchoolGrades: 9-12Distance: 4.5 mi
Schools provided by the listing agent
- Elementary: Clarence Cannon Elem.
- Middle: Ida Cannon Middle
- High: Elsberry High
Source: MARIS. This data may not be complete. We recommend contacting the local school district to confirm school assignments for this home.
Get a cash offer in 3 minutes
Find out how much your home could sell for in as little as 3 minutes with a no-obligation cash offer.
Estimated market value$93,000
Get a cash offer in 3 minutes
Find out how much your home could sell for in as little as 3 minutes with a no-obligation cash offer.
Estimated market value
$93,000
