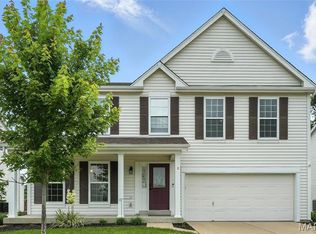Huge 4 bed, 3.5 bath over 3,000 square foot home in the desirable Marquette School area is a must see! Enter from the covered front porch into the entry foyer with wood floors that continue into the formal dining room and large family room with gas fireplace and plenty of natural light. The kitchen has been upgraded to custom cabinets, solid surface counters, some stainless appliances, and breakfast room opening onto composite deck with AMAZING VIEWS! Main level also features a half bath plus a laundry/mud room. 2nd floor spacious master suite, updated bathroom w/ dual vanity, soaker tub, separate shower, and walk in closet. The upper level also has 3 more good-sized guest beds with walk in closets and a 2nd updated full bath. The finished walk out LL is great for entertaining with 31' x 17' recreation room, full bath and plenty of storage. Additional features include: newer roof, 10" attic insulation, newer windows, water heater, wood floors, and much more!
This property is off market, which means it's not currently listed for sale or rent on Zillow. This may be different from what's available on other websites or public sources.

