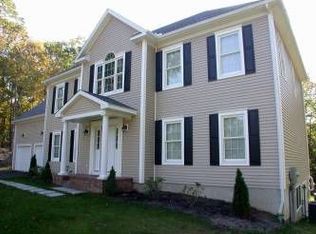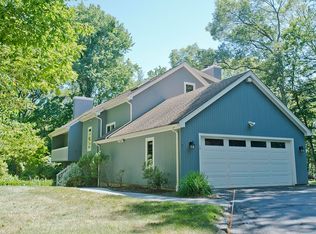New...New...New! This 1978 Colonial has had a total facelift. If you are looking for a new home, look no further. This home features four bedrooms and two full and half baths with a fireplace in the master bedroom. The kitchen and baths have been completely remodeled and the house has been given a new roof, new siding and new windows. The updated kitchen offers a smart refrigerator along with stainless appliances and a center island sink. A screened in porch and large deck allow you to enjoy the beautiful weather. The furnace and the central air conditioner are new as well with a high efficiency, wifi connected hot water heater.
This property is off market, which means it's not currently listed for sale or rent on Zillow. This may be different from what's available on other websites or public sources.


