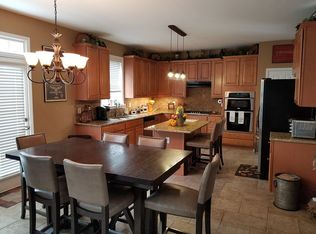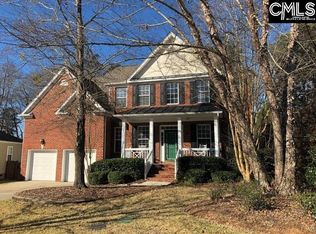Rare find! Renovated home in prestigious Prescott Glen subdivision with in-ground pool and backyard golf course views! Recent updates include: NEWLY refinished hardwood floors 2017! NEW kitchen island 2017! NEW granite counters in kitchen 2017! NEW lighting 2017! NEW paint 2017 and 2019! NEW in-ground pool 2018! NEW stainless appliances 2018 and more! One-of-a-kind floor plan with open kitchen featuring granite counters, hardwood floors, island, tiled back splash, stainless appliances and pantry! Huge great room boasts beautiful hardwood flooring, smooth ceilings and gas log fireplace! Main level also includes a formal dining room and a second "master suite" with private bath and double vanity! Upstairs you will find 3 additional bedrooms including main master suite with his&her walk-in closets, sep shower, garden tub and views of golf course! There is also a loft with wrap around built-ins that would make a great office! Backyard is a dream and includes screened porch, deck for grilling, in-ground pool and views of the 7th green! Community features a community pool, clubhouse and playground! This home is truly special and will not last long so hurry and see it today!
This property is off market, which means it's not currently listed for sale or rent on Zillow. This may be different from what's available on other websites or public sources.

