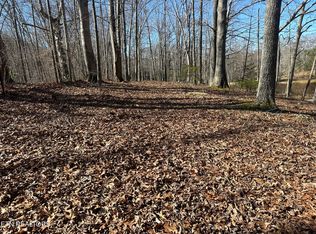Sold for $450,000
$450,000
348 Ridge Rd, Airport Rd, KY 40806
4beds
4,726sqft
Single Family Residence
Built in 1977
5.78 Acres Lot
$477,000 Zestimate®
$95/sqft
$2,797 Estimated rent
Home value
$477,000
$453,000 - $501,000
$2,797/mo
Zestimate® history
Loading...
Owner options
Explore your selling options
What's special
This gorgeous Tudor style home sits on 5.78 acres and tucked away in the beautiful Mountains of Kentucky!! Home has 4 bedrooms, 3 full bathrooms one half bathroom,
The main floor has a breathtaking foyer with winding staircase to welcome you home! Plus formal living room with fireplace, family room with fireplace formal dining room, kitchen has a breakfast bar that extends to dining area, sunroom, huge gathering room with full kitchen with long breakfast bar -- this room is ideal for entertaining!! Home has 2 kitchens with appliances!! The primary bedroom is on the main floor with fireplace and jacuzzi tub and full bathroom and walk in closet. The main floor has the laundry area and a half bathroom and lots of closets.
The upstairs has 3 bedrooms and 2 full bathrooms and an abundance of closets and has a nice wide hallway.
This home has a 2 car attached garage that leads to the mechanical room, plus a detached garage/workshop behind the home.
The back of the home has a wonderful enclosed sunroom that leads out to the in ground pool with concrete side walk around the pool, totally private pool and back yard.
This home has central heat and air plus a Generac generator, propane gas tank, septic system and public water, high speed internet available. The hardwood floors are a sparkling Brazilian Cherry.
This home is close to downtown Harlan yet tucked away offering lots of privacy. Possession at closing.
Zillow last checked: 8 hours ago
Listing updated: December 19, 2024 at 07:17am
Listed by:
Virginia Wilder 423-956-2932,
Century 21 Virginia Wilder Real Estate
Bought with:
Virginia Wilder, 276787
Century 21 Virginia Wilder Real Estate
Source: East Tennessee Realtors,MLS#: 1275796
Facts & features
Interior
Bedrooms & bathrooms
- Bedrooms: 4
- Bathrooms: 4
- Full bathrooms: 3
- 1/2 bathrooms: 1
Heating
- Central, Heat Pump, Propane, Electric
Cooling
- Central Air
Appliances
- Included: Dishwasher, Range, Refrigerator, Trash Compactor
Features
- Walk-In Closet(s), Pantry, Breakfast Bar, Eat-in Kitchen, Bonus Room
- Flooring: Hardwood
- Windows: Insulated Windows, Drapes
- Basement: None
- Number of fireplaces: 3
- Fireplace features: Brick, Gas Log
Interior area
- Total structure area: 4,726
- Total interior livable area: 4,726 sqft
Property
Parking
- Total spaces: 4
- Parking features: Off Street, Attached, Detached
- Attached garage spaces: 4
Features
- Has private pool: Yes
- Pool features: In Ground
- Has view: Yes
- View description: Country Setting, Trees/Woods
Lot
- Size: 5.78 Acres
- Features: Rolling Slope
Details
- Additional structures: Workshop
- Parcel number: 0691000199.00
- Other equipment: Generator, Intercom
Construction
Type & style
- Home type: SingleFamily
- Architectural style: Tudor
- Property subtype: Single Family Residence
Materials
- Wood Siding, Brick, Frame
Condition
- Year built: 1977
Utilities & green energy
- Sewer: Septic Tank
- Water: Public
Community & neighborhood
Location
- Region: Airport Rd
Price history
| Date | Event | Price |
|---|---|---|
| 12/13/2025 | Listing removed | $498,000$105/sqft |
Source: | ||
| 11/5/2025 | Price change | $498,000-2.4%$105/sqft |
Source: | ||
| 9/15/2025 | Price change | $510,000-1.3%$108/sqft |
Source: | ||
| 8/14/2025 | Price change | $516,500-0.7%$109/sqft |
Source: | ||
| 7/24/2025 | Listed for sale | $520,000+15.6%$110/sqft |
Source: | ||
Public tax history
| Year | Property taxes | Tax assessment |
|---|---|---|
| 2023 | $3,373 +19.2% | $250,000 |
| 2022 | $2,828 -0.3% | $250,000 |
| 2021 | $2,837 -0.8% | $250,000 |
Find assessor info on the county website
Neighborhood: 40806
Nearby schools
GreatSchools rating
- 9/10Green Hills Elementary SchoolGrades: PK-8Distance: 3.1 mi
- 4/10Harlan County High SchoolGrades: 9-12Distance: 4.1 mi
- 8/10Rosspoint Elementary SchoolGrades: K-8Distance: 3.3 mi
Get pre-qualified for a loan
At Zillow Home Loans, we can pre-qualify you in as little as 5 minutes with no impact to your credit score.An equal housing lender. NMLS #10287.
